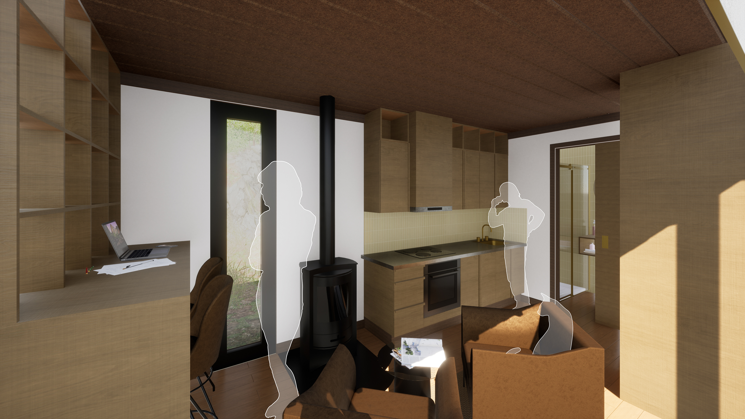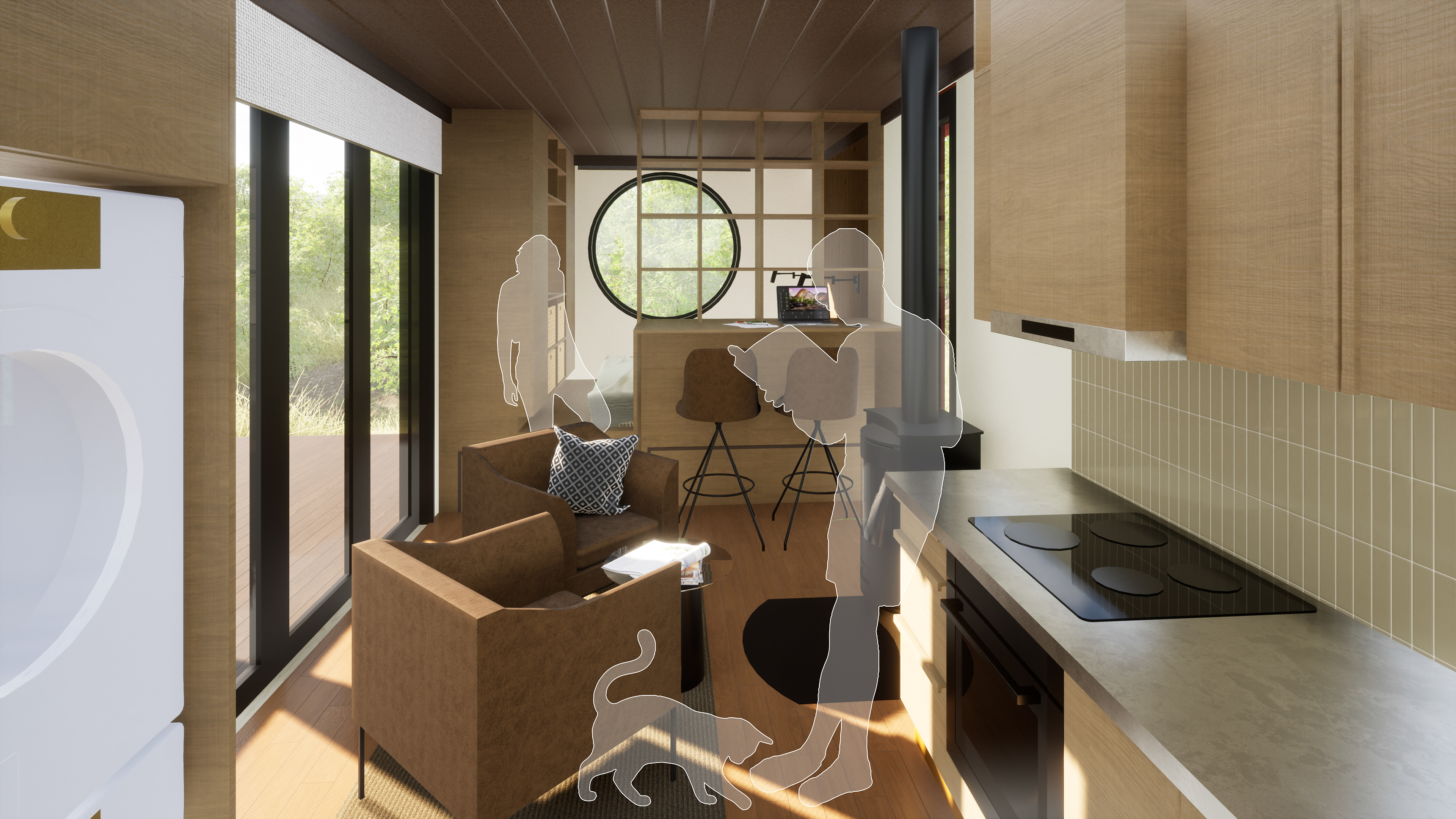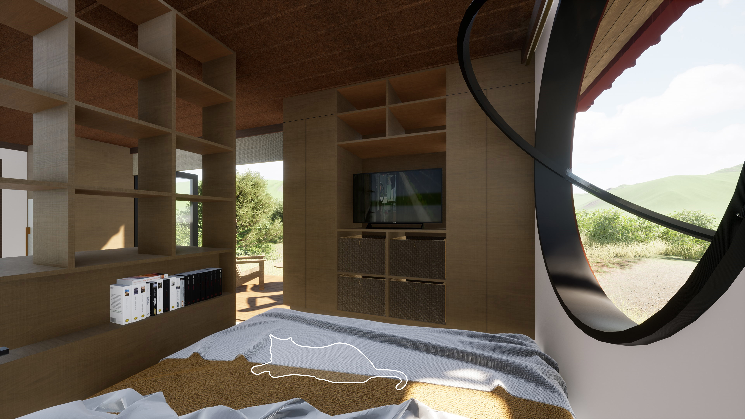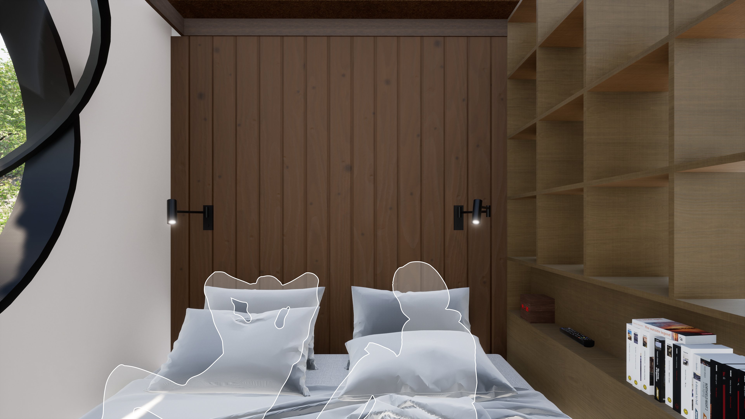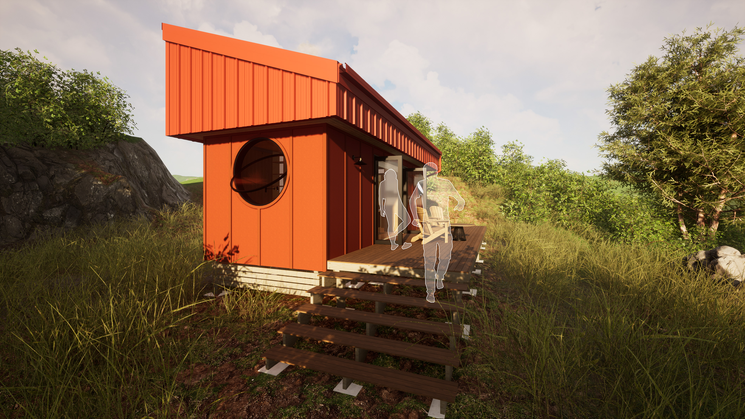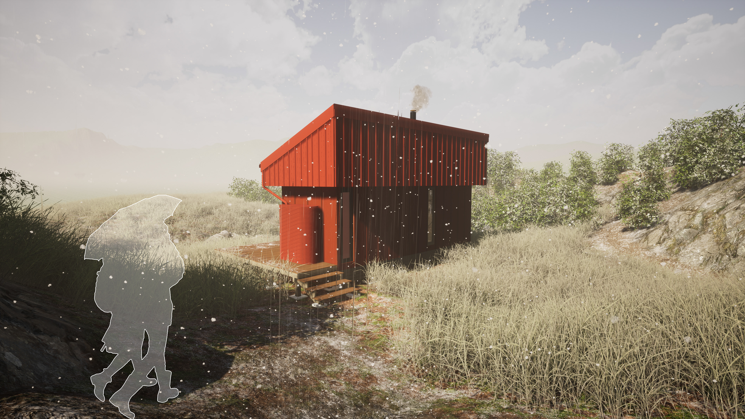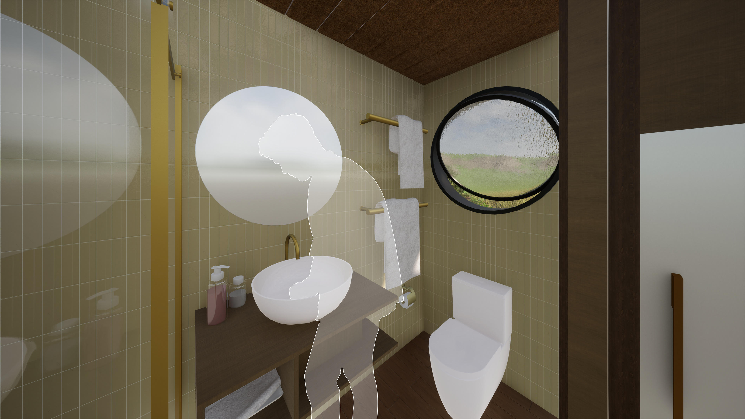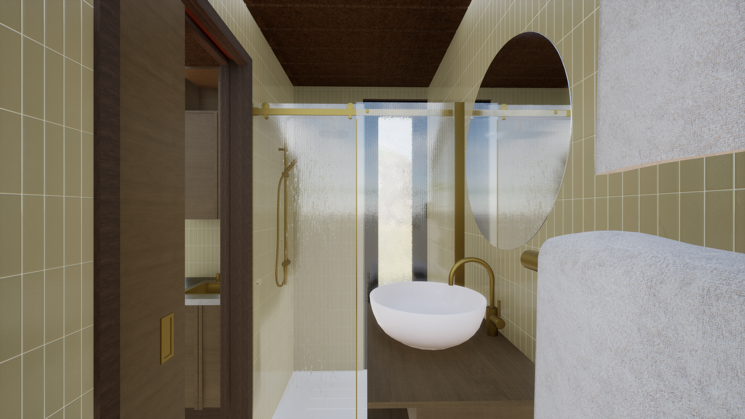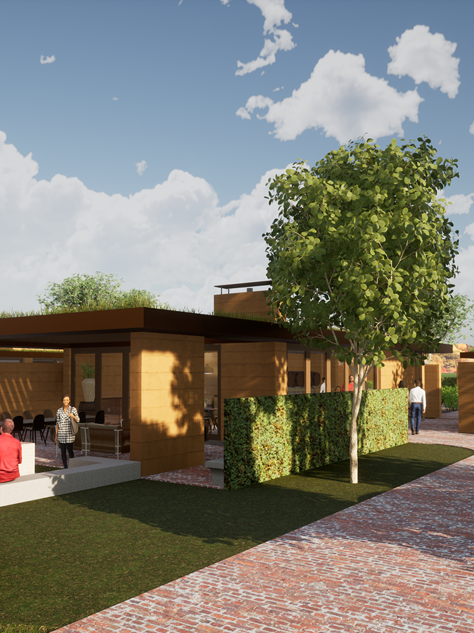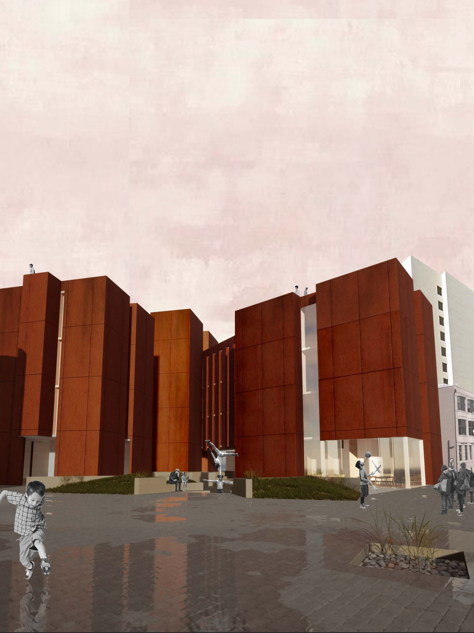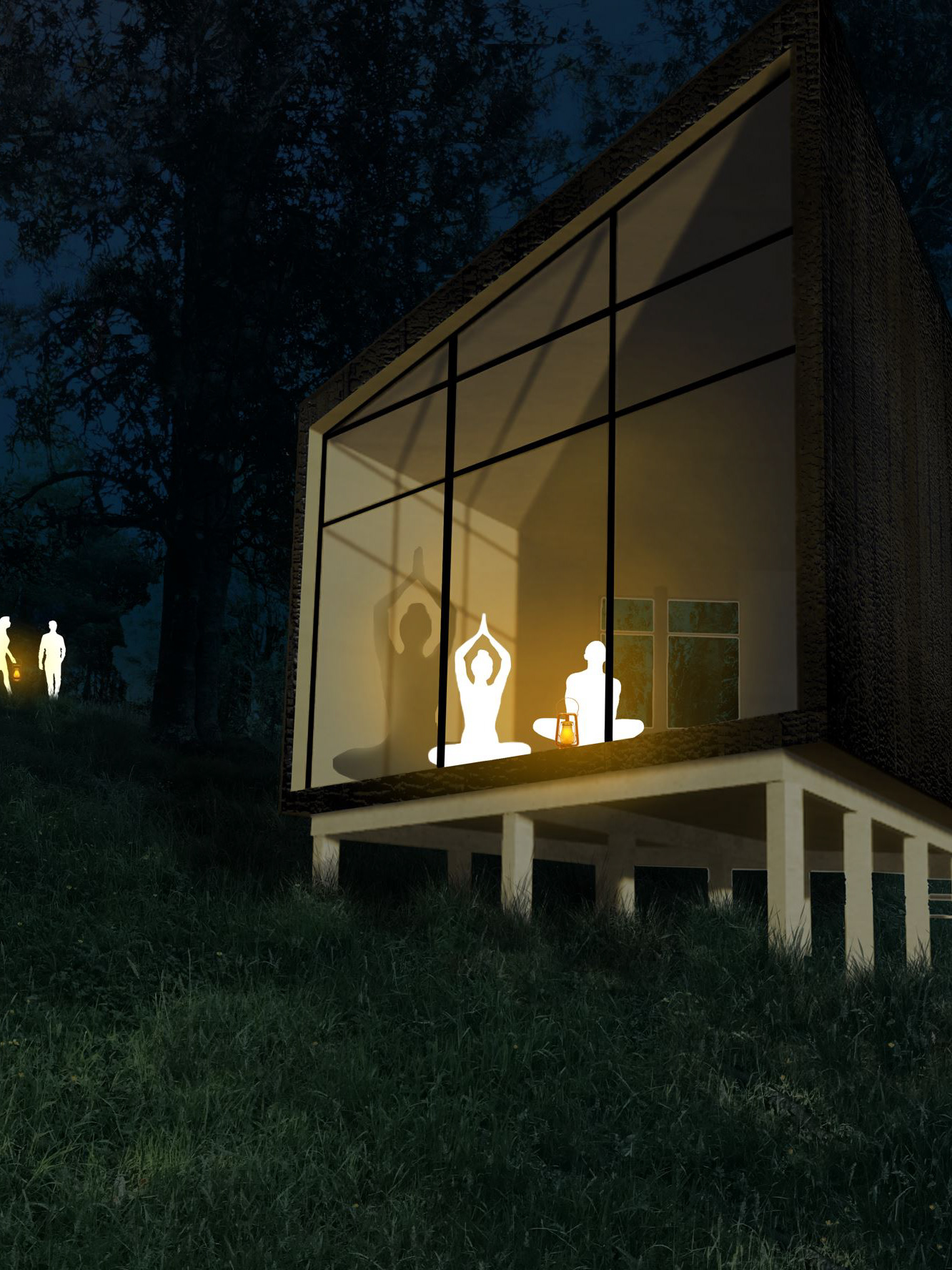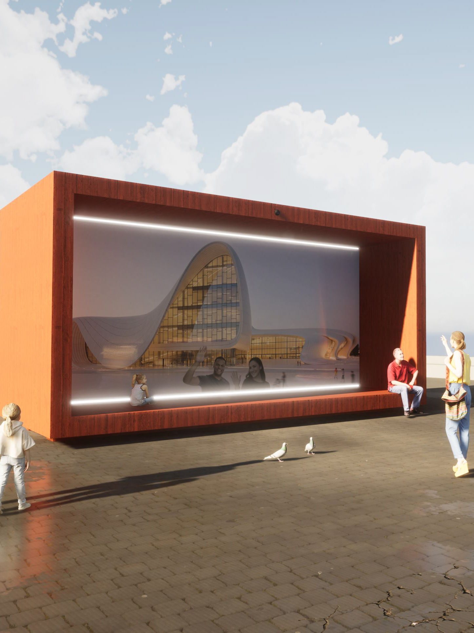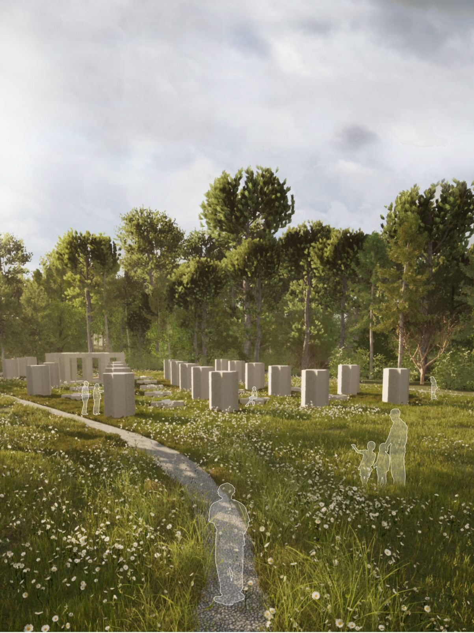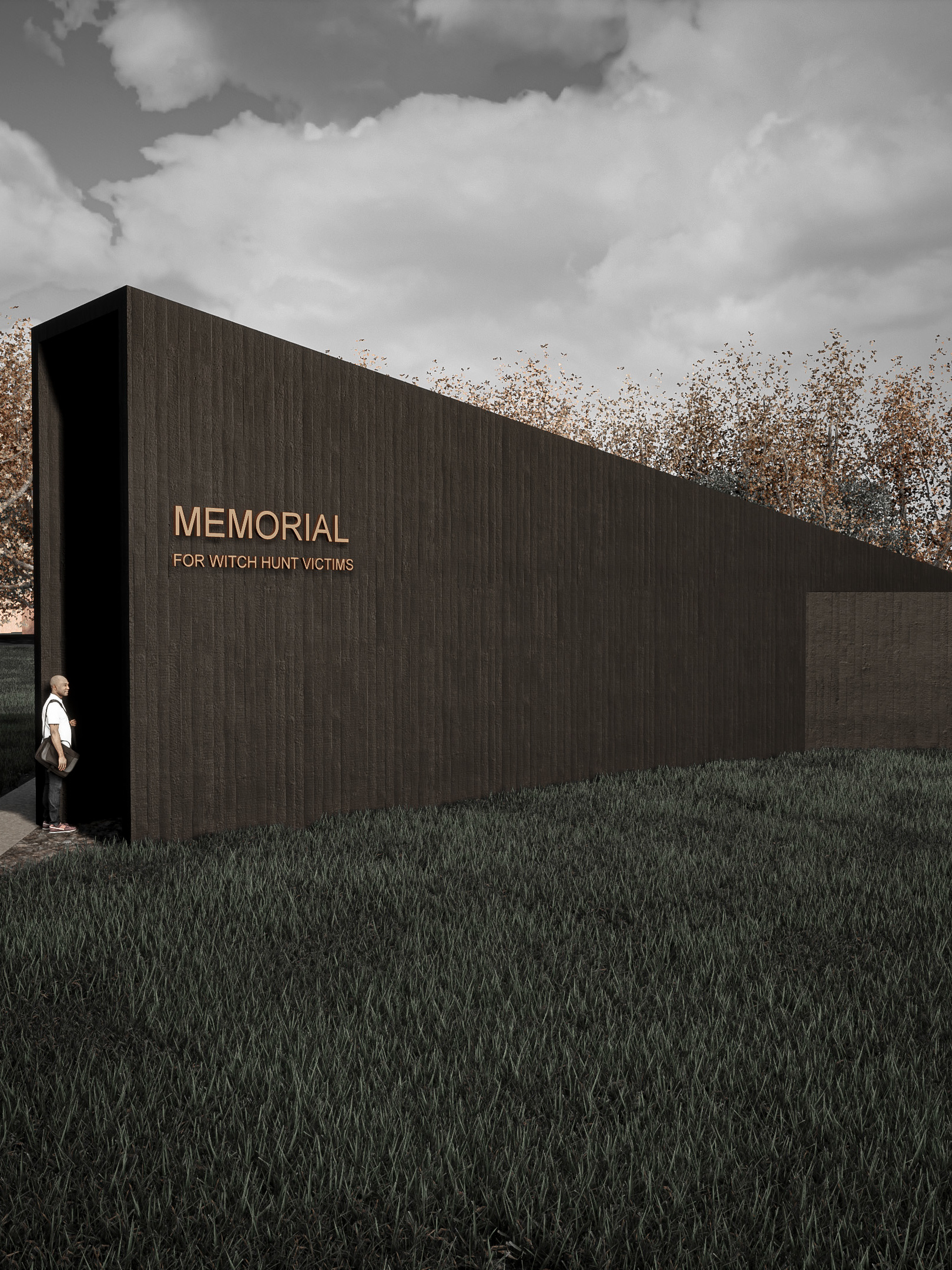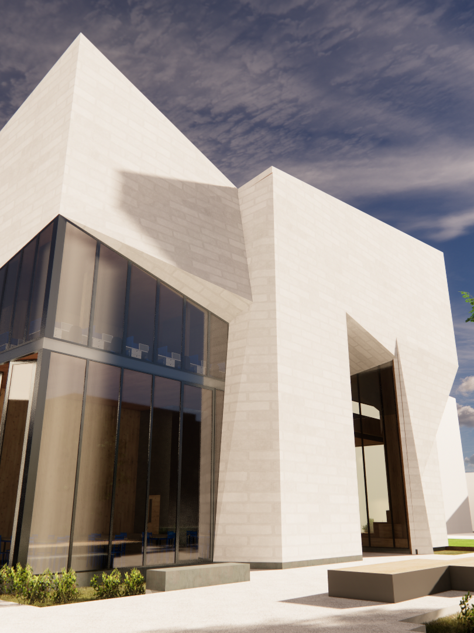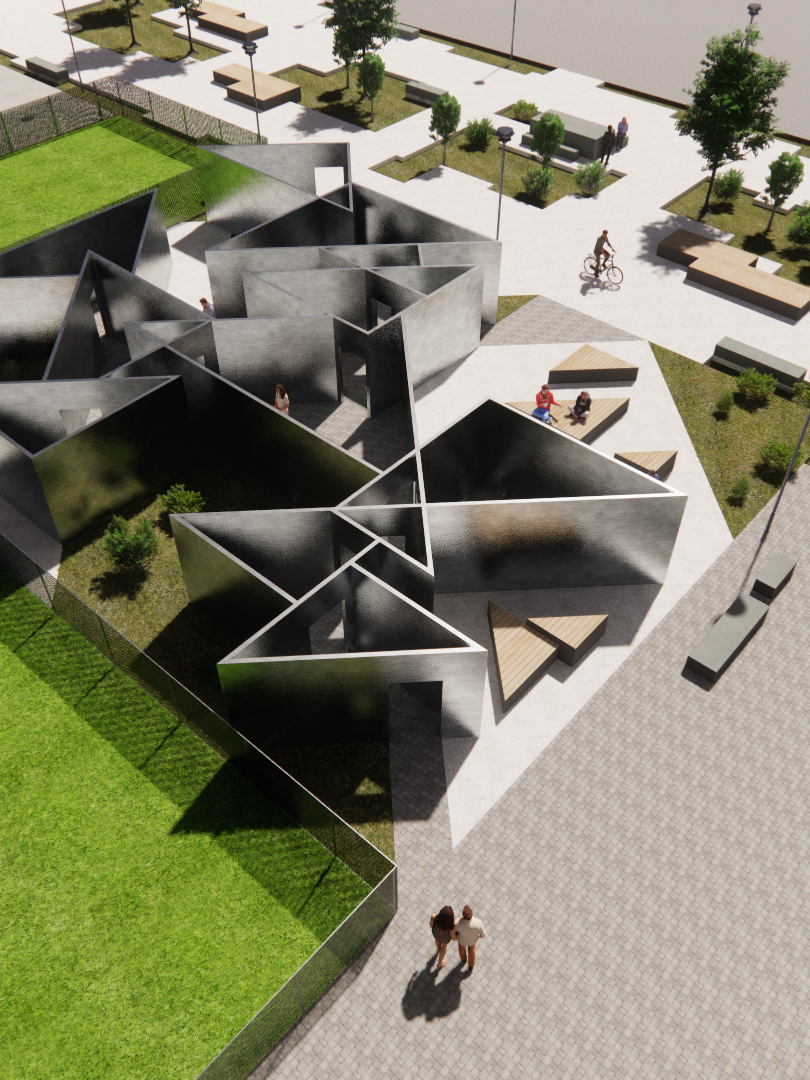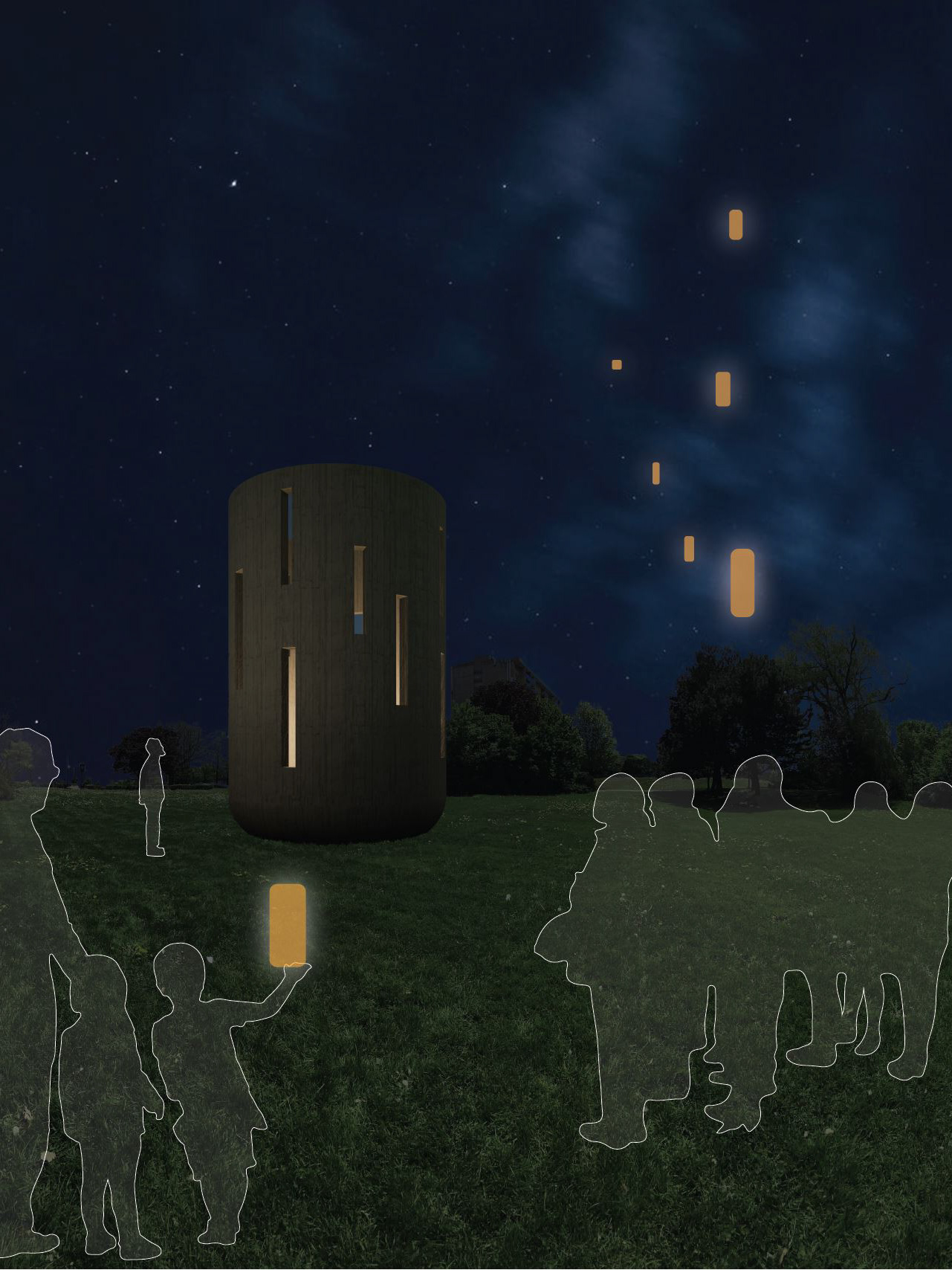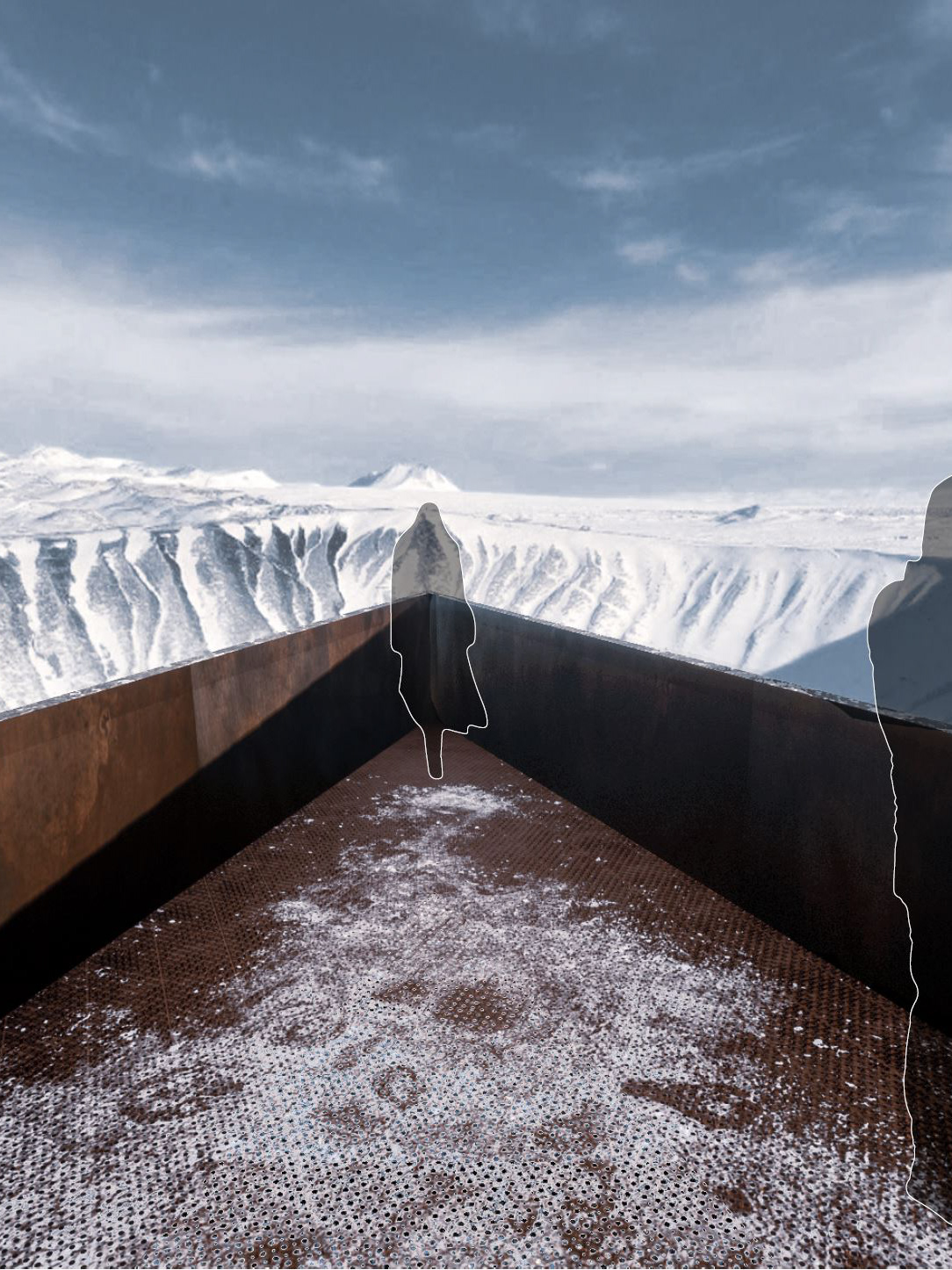PROJECT DESCRIPTION
Offgrid Outpost is a proposal for a Microhome suitable for a young professional couple living offgrid, and designed with the intention that it could suit a variety of potential sites worldwide. The home’s footprint is 8.3m by 3.0m and covers 24.9 m2. The compact and humble size is reminiscent of a hut or cabin and inspired me to look into the backcountry huts of New Zealand for characteristic material choices and construction methods suitable for off-grid and rural sites.
The home’s outward appearance is finished in a bold red, giving off a monolithic appearance from a distance that’s easily visible amongst the landscape while also being a complementary addition to its natural surroundings. The home’s form is composed of two distinct forms; the mono-pitch roof canopy and the initial dwelling space. The rectangular volume that contains the dwelling space is complemented by the box mono-pitch roof that extends beyond the dwelling walls, providing an overhang that encompasses the entire home. While providing balance and enhancing the overall clarity within the home’s form, the roof canopy also mitigates the amount of downpour that comes into contact with the wall cladding and openings. Additionally, it also contains a store space, which is otherwise very limited within the compact home.
The home is in a linear arrangement, with an orientation pointing directly towards the sun to make optimal use of natural light and solar energy throughout the day. This linear arrangement has been developed to form a galley layout to utilise and prevent wasting the limited floor space by combining circulation paths with workable areas. Apart from the bathroom, the home is an entirely open plan space which is divided by the arrangement of interior joinery and change in floor level. This allows the space to remain open and prevent feeling cramped while still allowing a nice transition and division between different areas of the dwelling. The interior finishes are a soothing contrast to the bold exterior, offering a calm atmosphere. The balance of timber furnishings and neutral tones help warm up the space, providing the young couple with a comfortable home equipped for permanent living.
