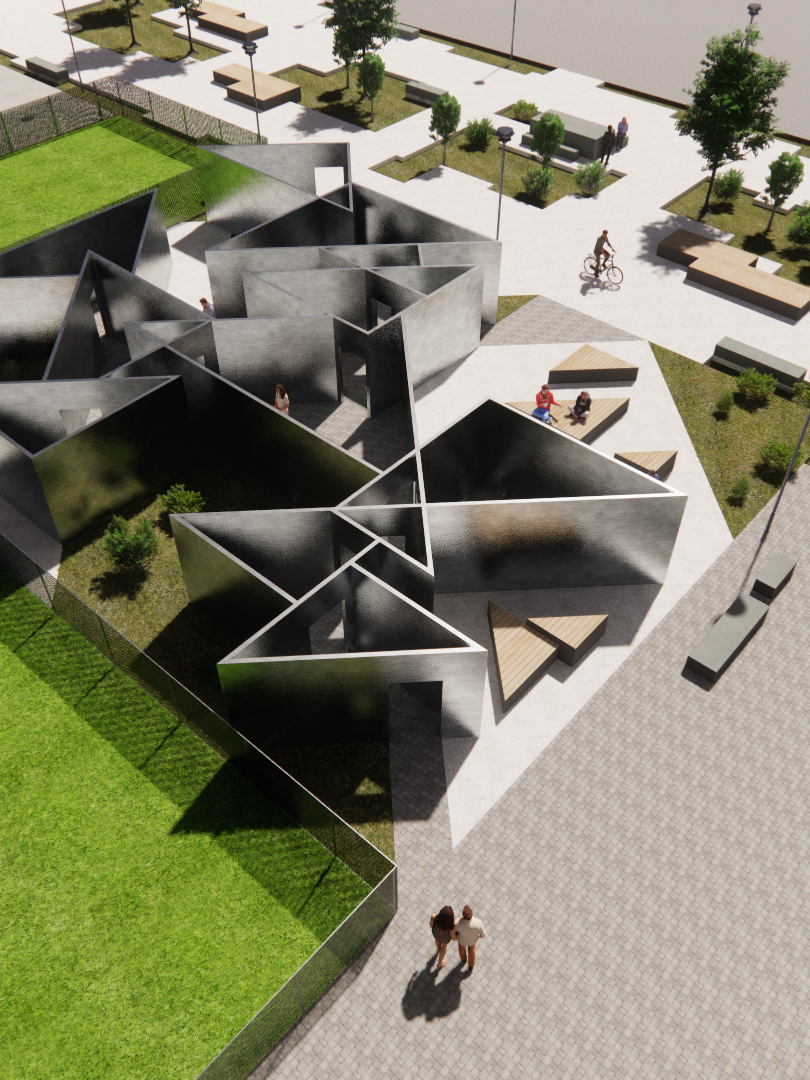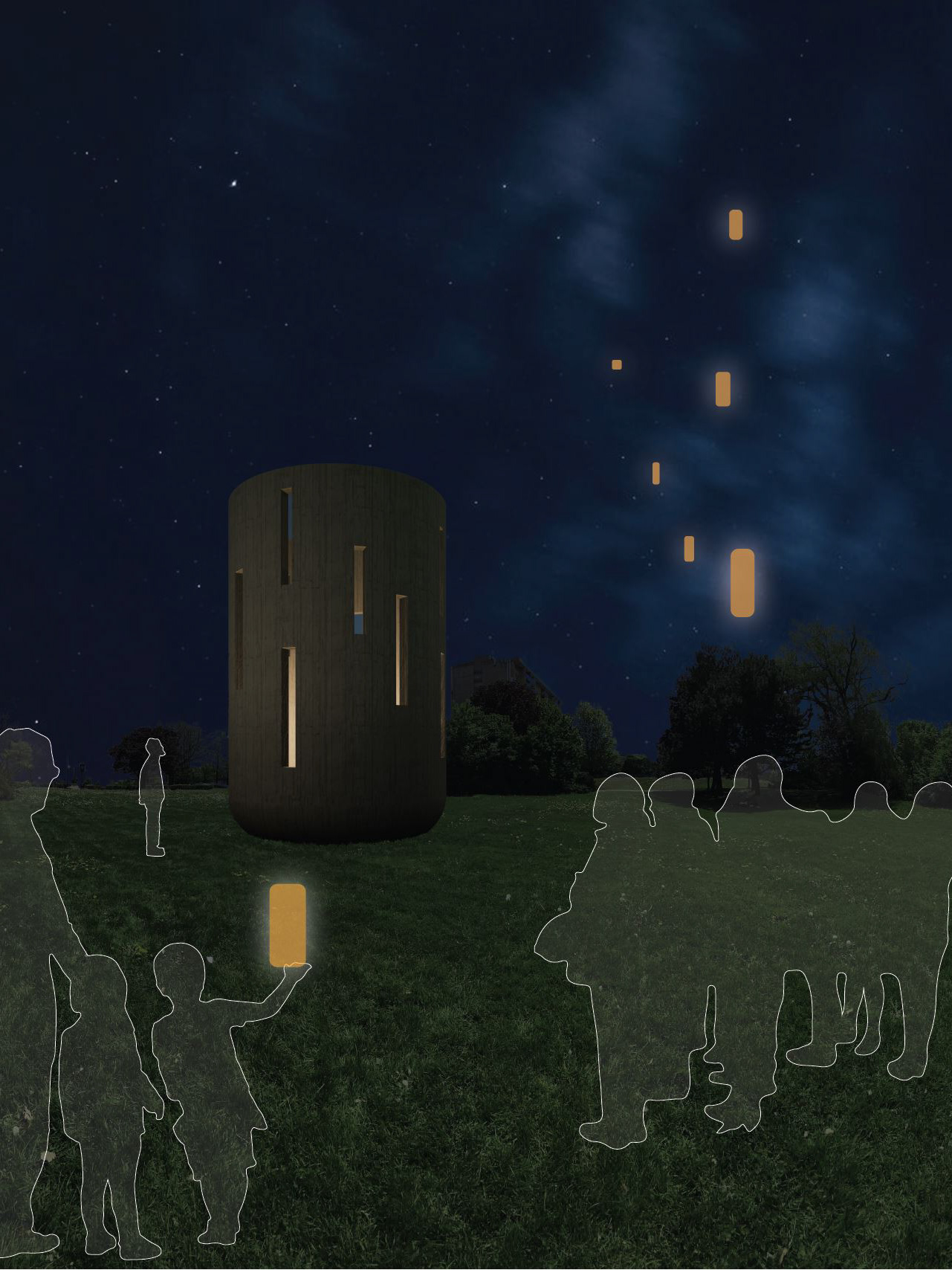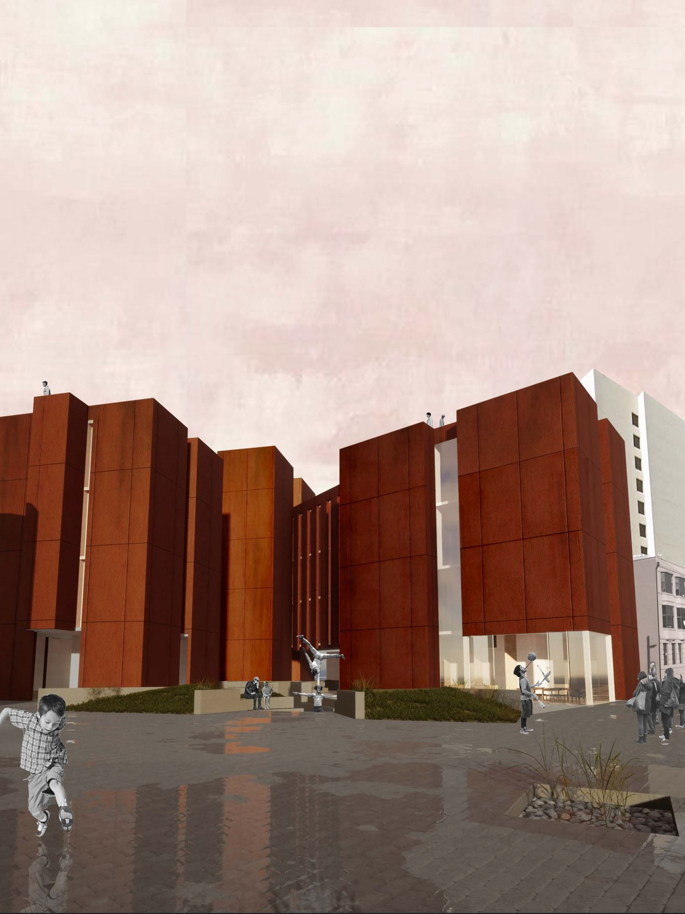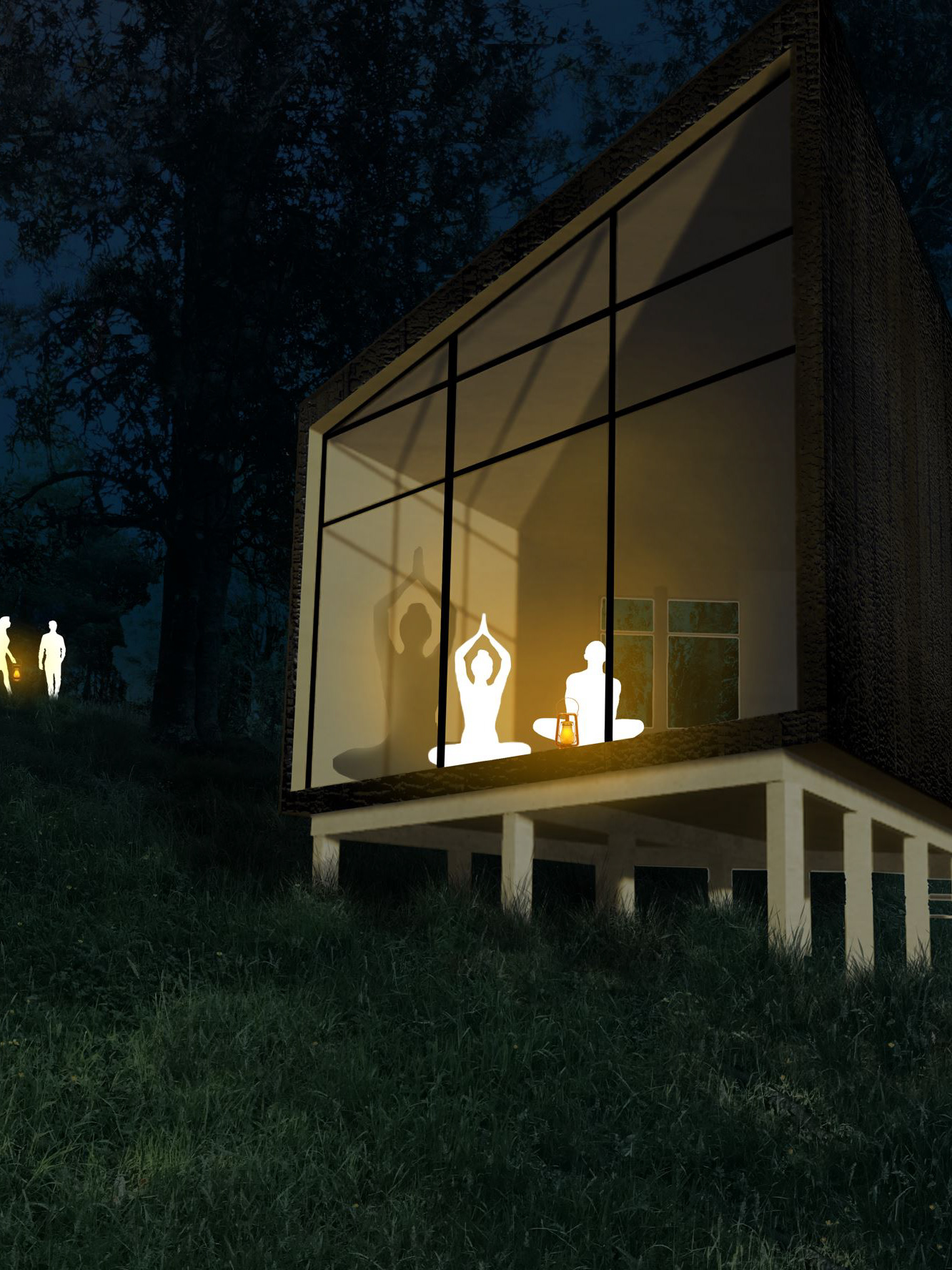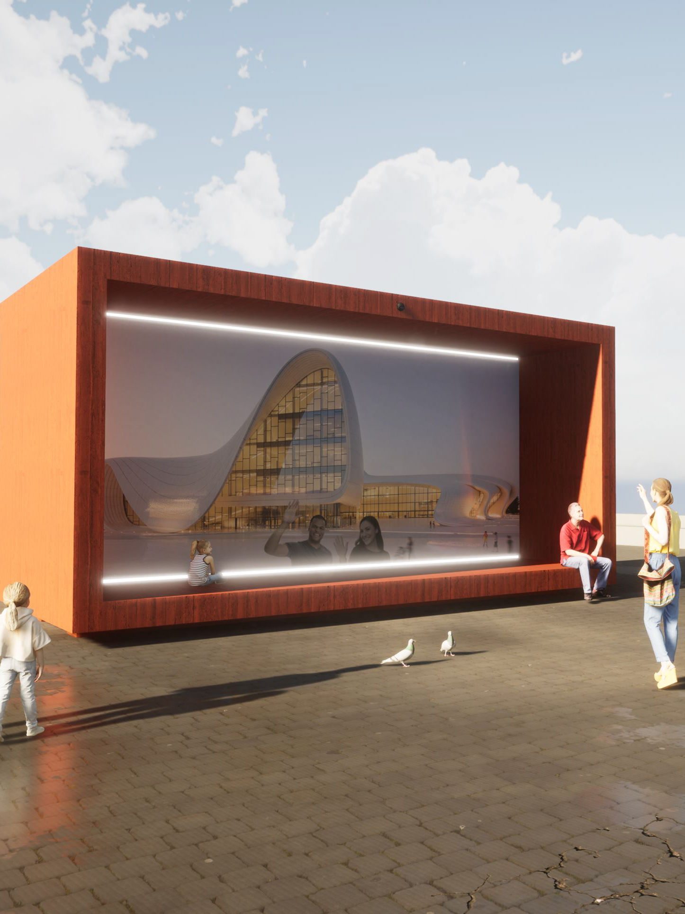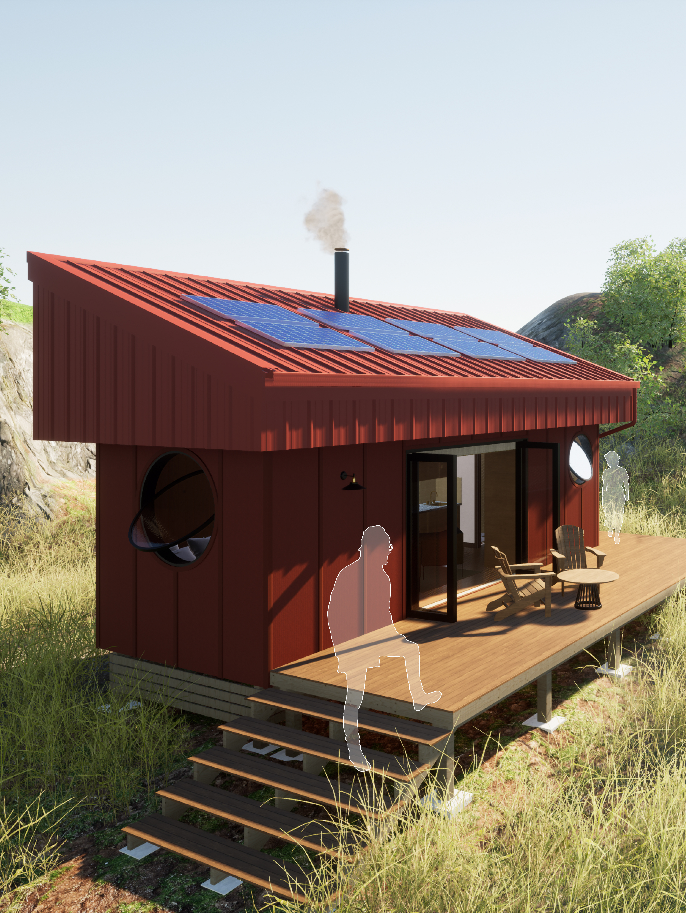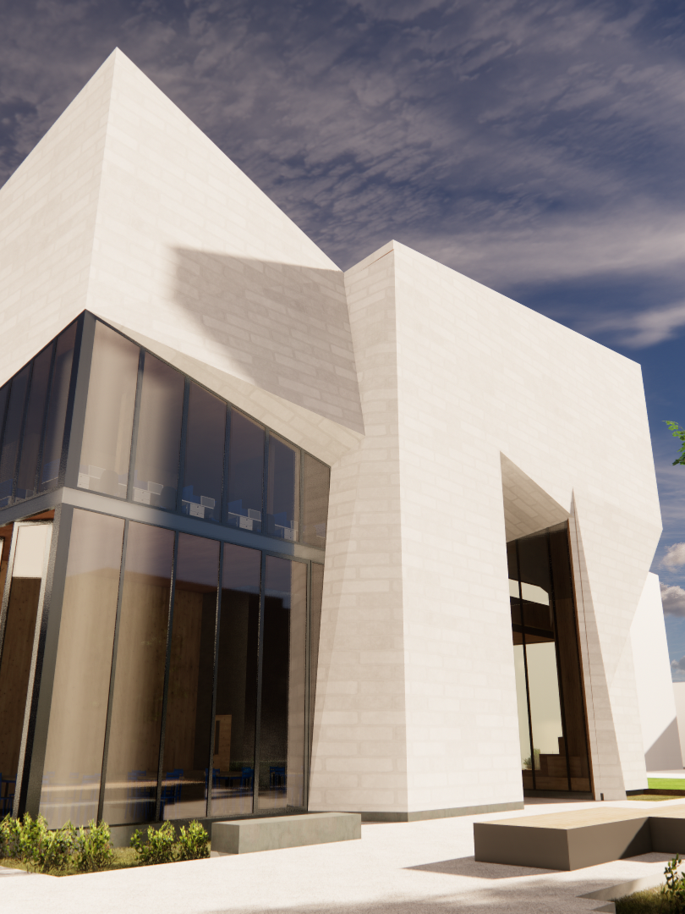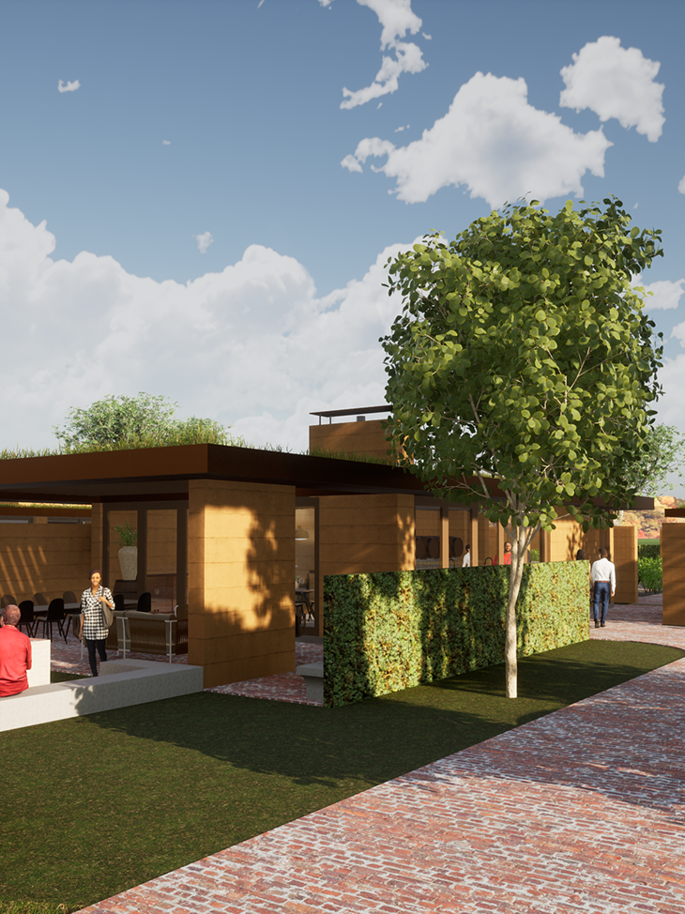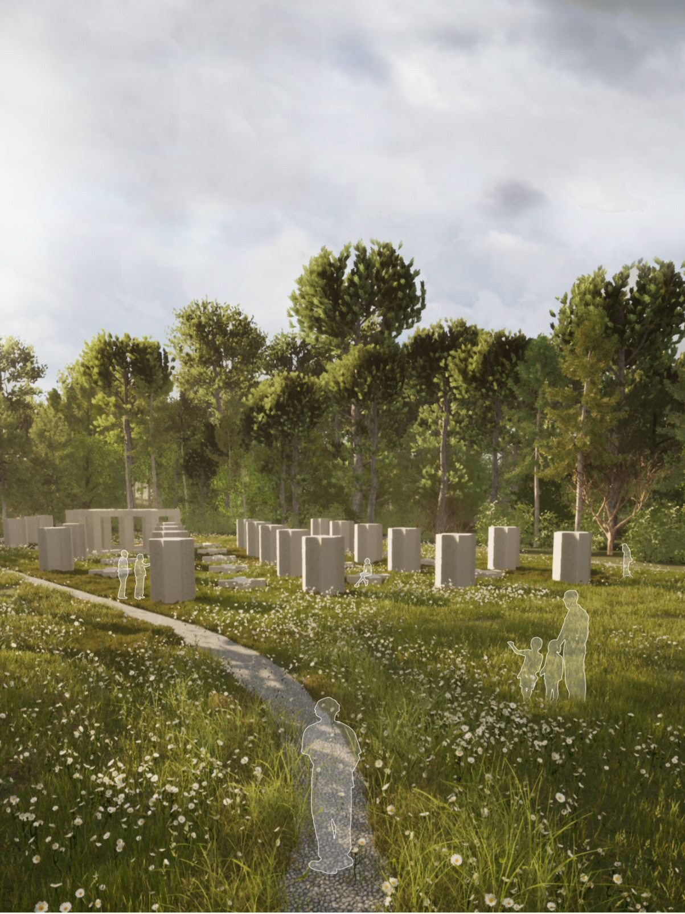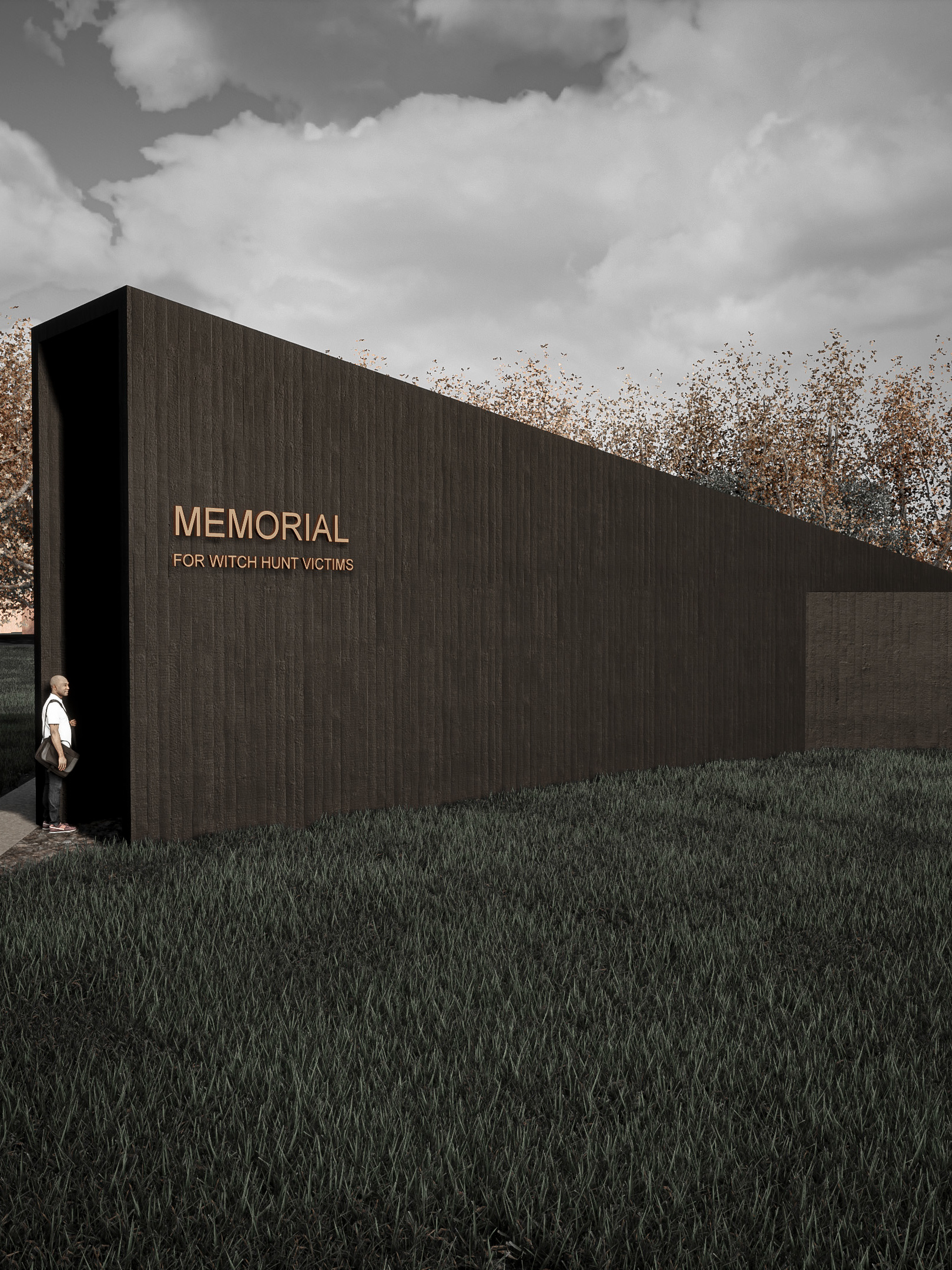PROJECT DESCRIPTION
The Fold is both a sculptural and practical use of the existing hiking trail. A break in the path that is transformed into a bridge guiding visitors above and beyond the crater’s edge to experience a full panoramic view. Here one is encouraged to take a moment of pause to observe the unique volcano and its surrounding scenery. The Fold’s structure is clad in weathered steel that has an ageing patina reacting to time and Iceland's climate, a material with longevity. Additionally, the choice of using weathered steel was for its rich patina that correlates with the colour palette of the surrounding landscape.
Acknowledging Hverfjall (a tuff ring volcano) as a geological marvel, the lookout's platform is supported on a pair of ‘skis’ which are pinned to the landscape rather than excavating into it. Minimal modification is made to the site in an attempt to preserve the current geological state of Hverfjall while producing a lookout that is usable by its visitors.
CONCEPT DEVELOPMENT
1. Stairs
2. Tiered seating
3. Observation platform
2. Tiered seating
3. Observation platform
1. Pin foundations with driven steel rods
2. Light gauge steel truss with lateral bracing to top and bottom chords, identical
truss arrangement on either side of platform to form bridge structure
3. Truss splice connection
4. Light gauge steel joists
5. Perforated steel sheets to allow for drainage
6. Additional truss framing to cater for slope drop off
7. Light gauge steel studs bolt fixed to perimeter joist at 600 crs
8. Weathered steel panels fixed to either side of LGS studs
9. Floor framing beyond shown as dashed
10. LGS stair stringer and carriage
2. Light gauge steel truss with lateral bracing to top and bottom chords, identical
truss arrangement on either side of platform to form bridge structure
3. Truss splice connection
4. Light gauge steel joists
5. Perforated steel sheets to allow for drainage
6. Additional truss framing to cater for slope drop off
7. Light gauge steel studs bolt fixed to perimeter joist at 600 crs
8. Weathered steel panels fixed to either side of LGS studs
9. Floor framing beyond shown as dashed
10. LGS stair stringer and carriage
