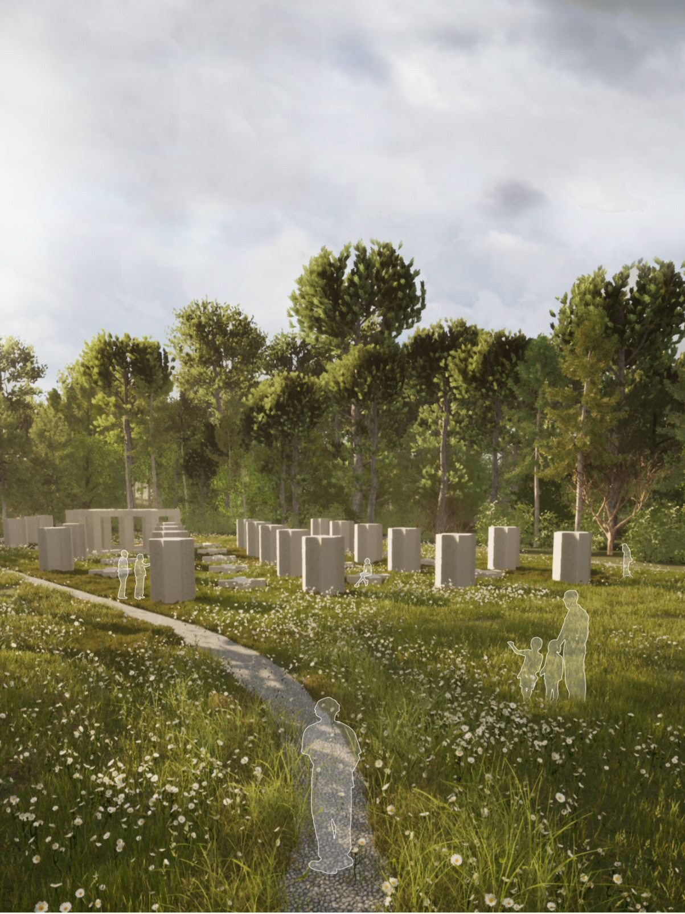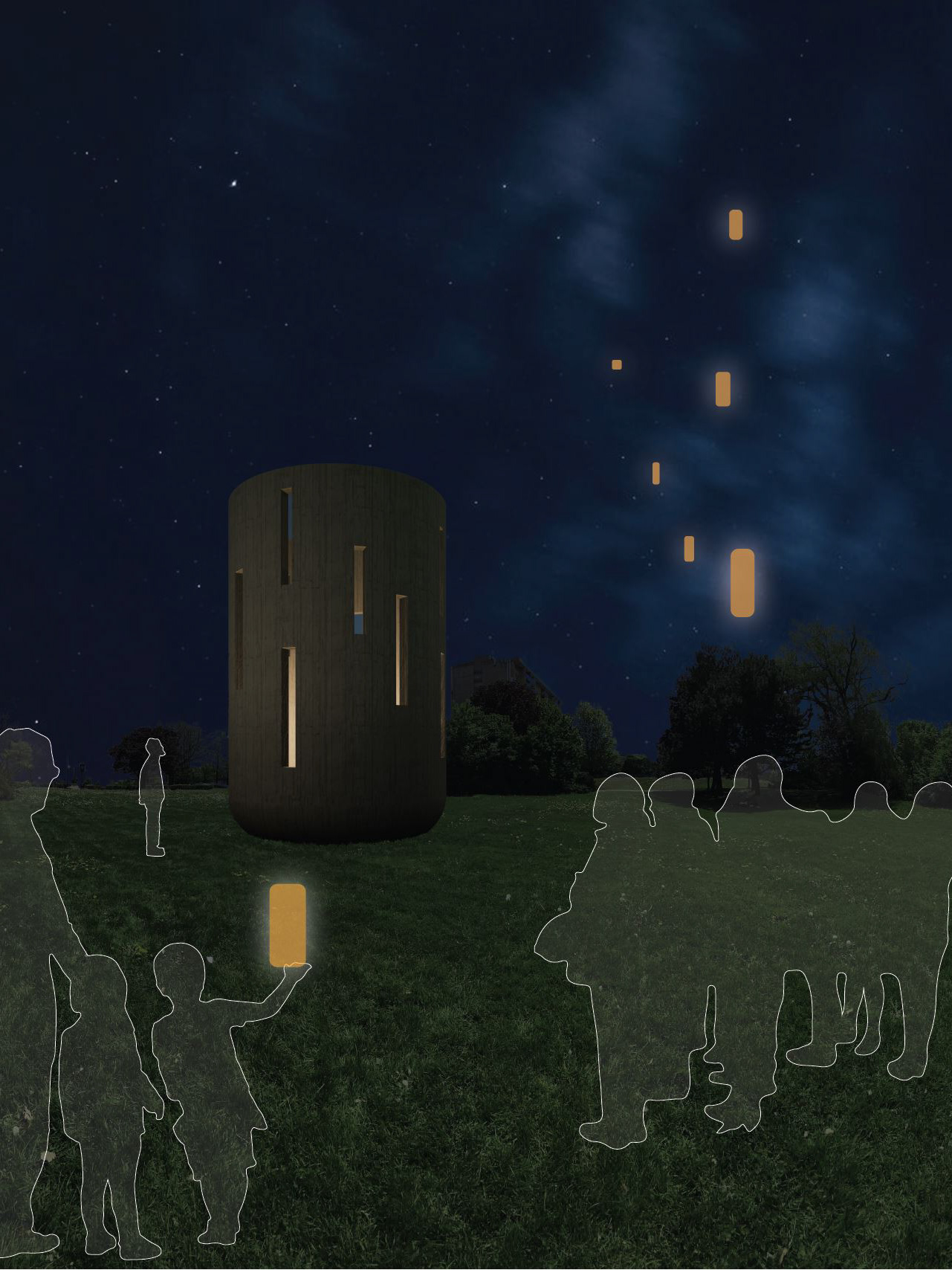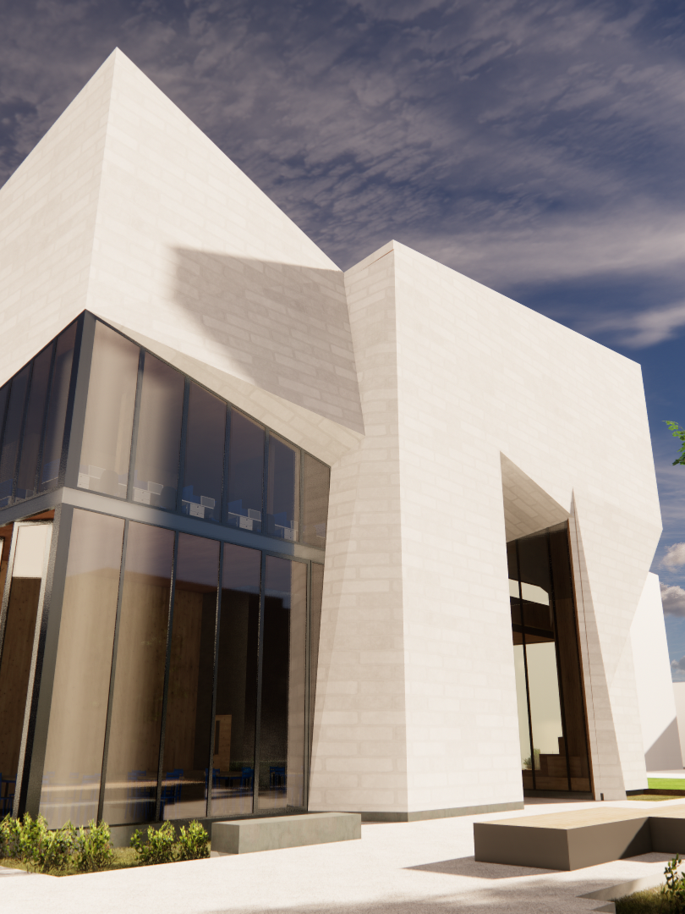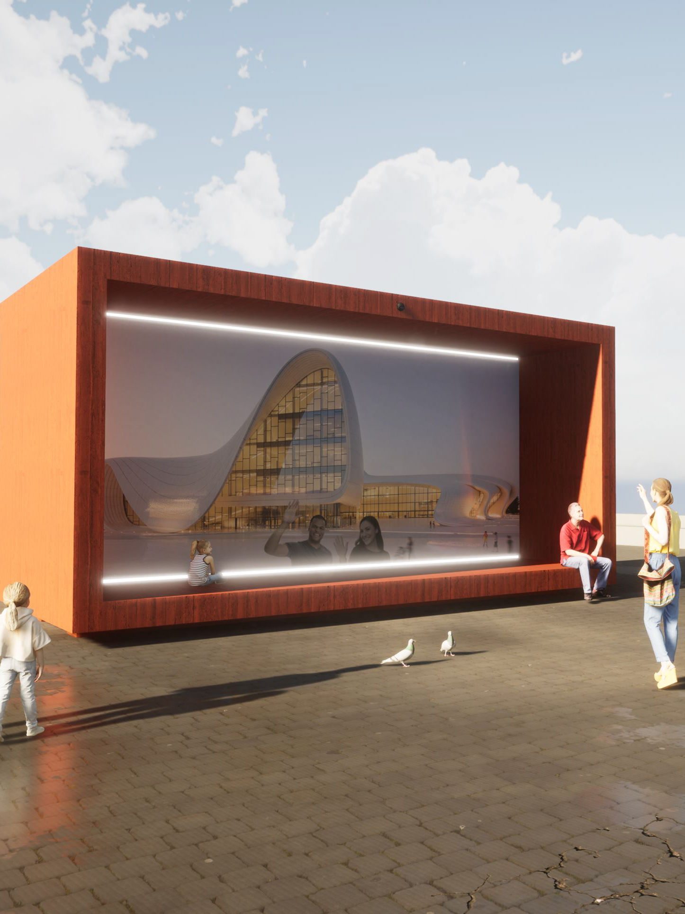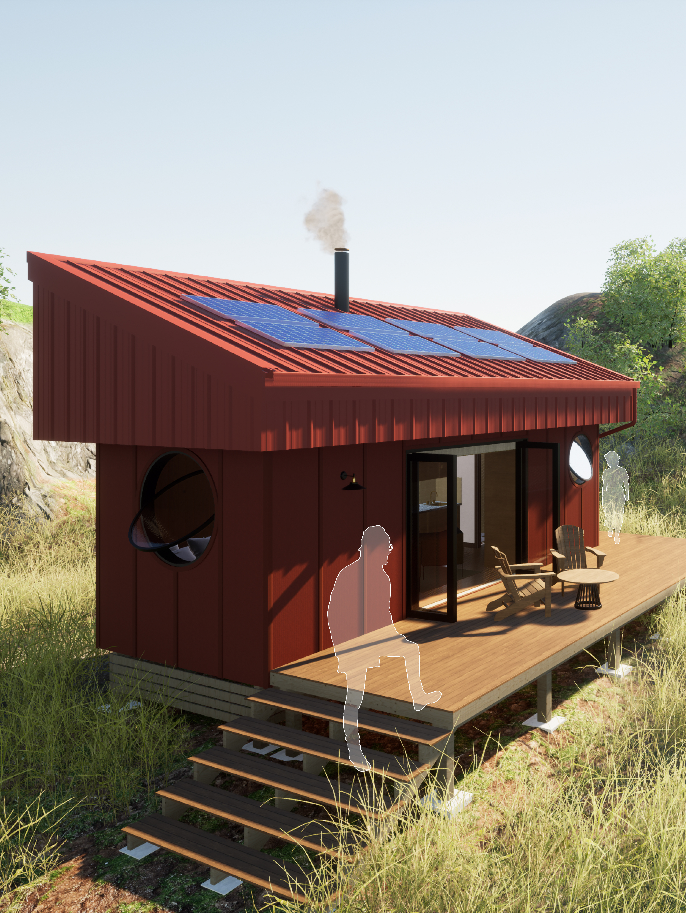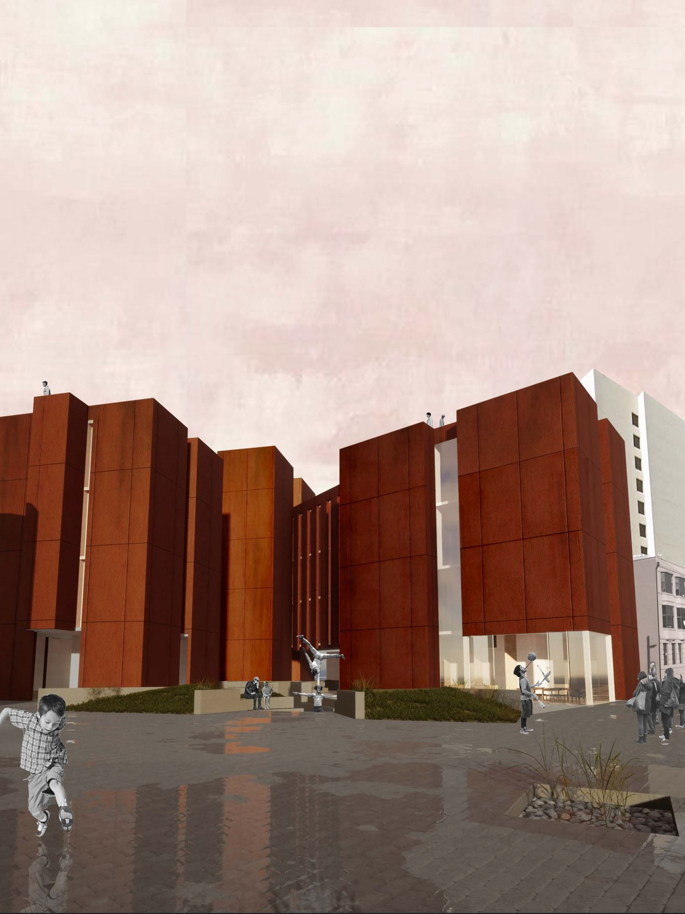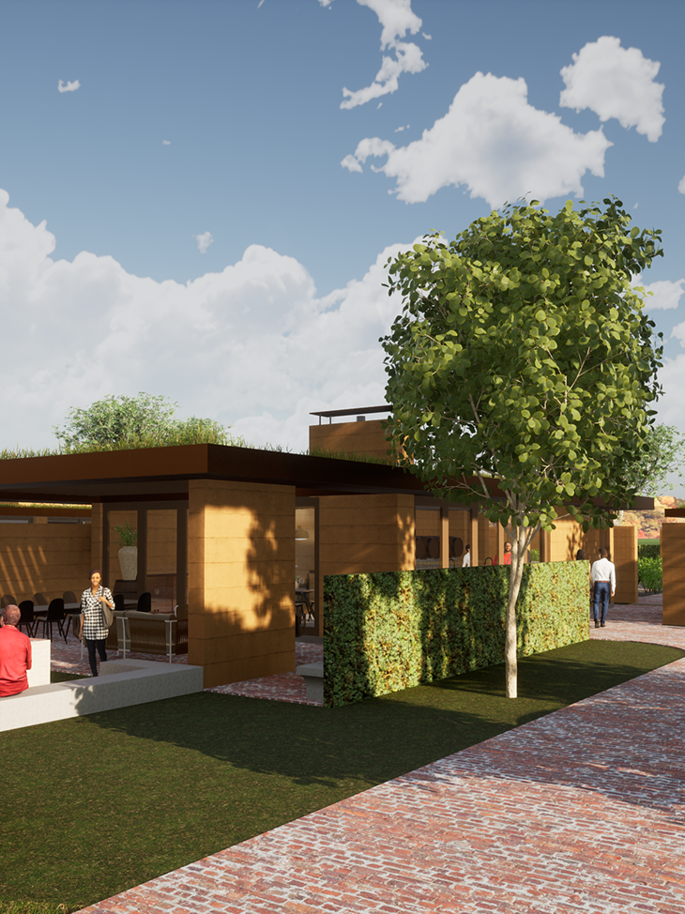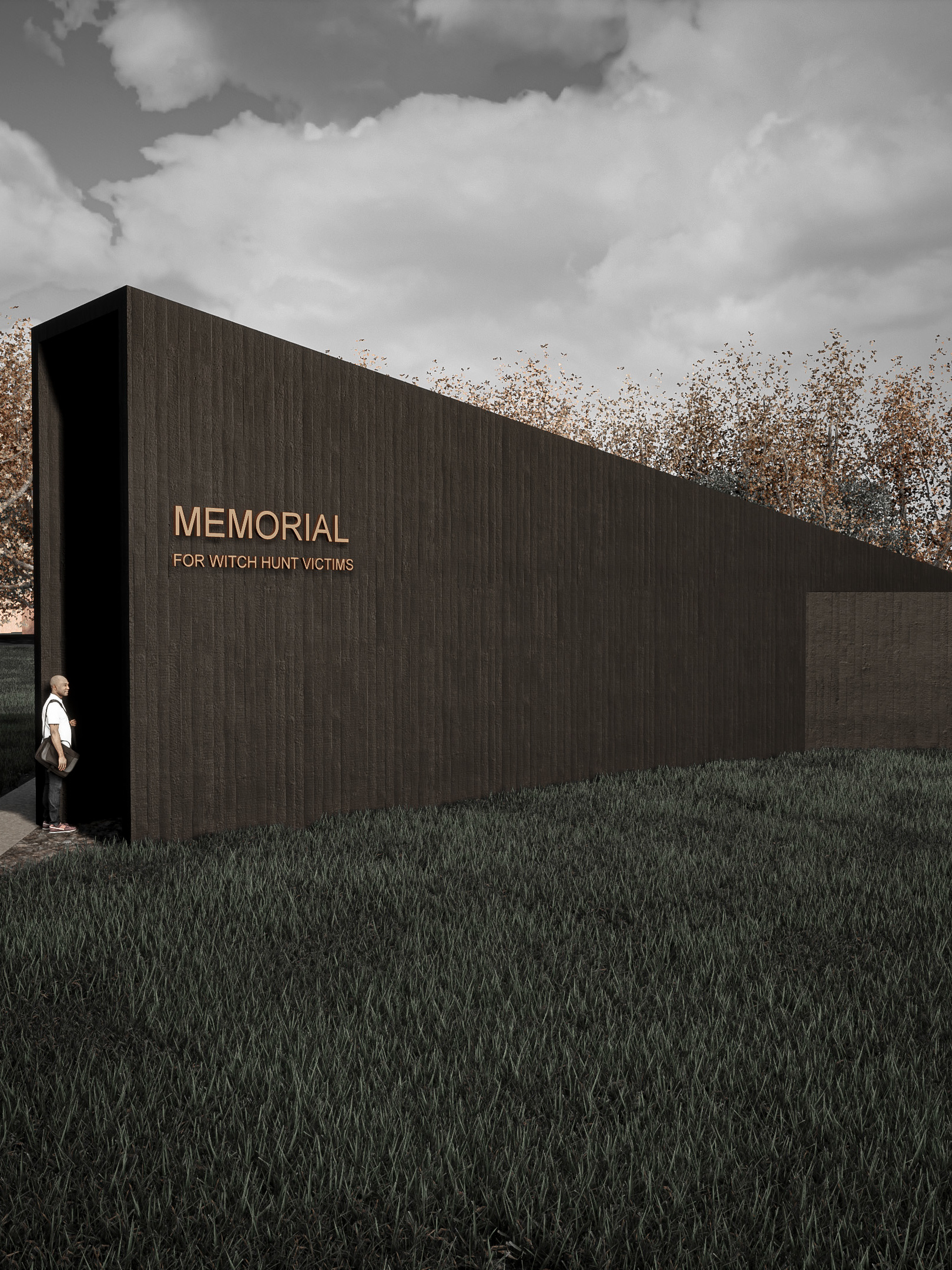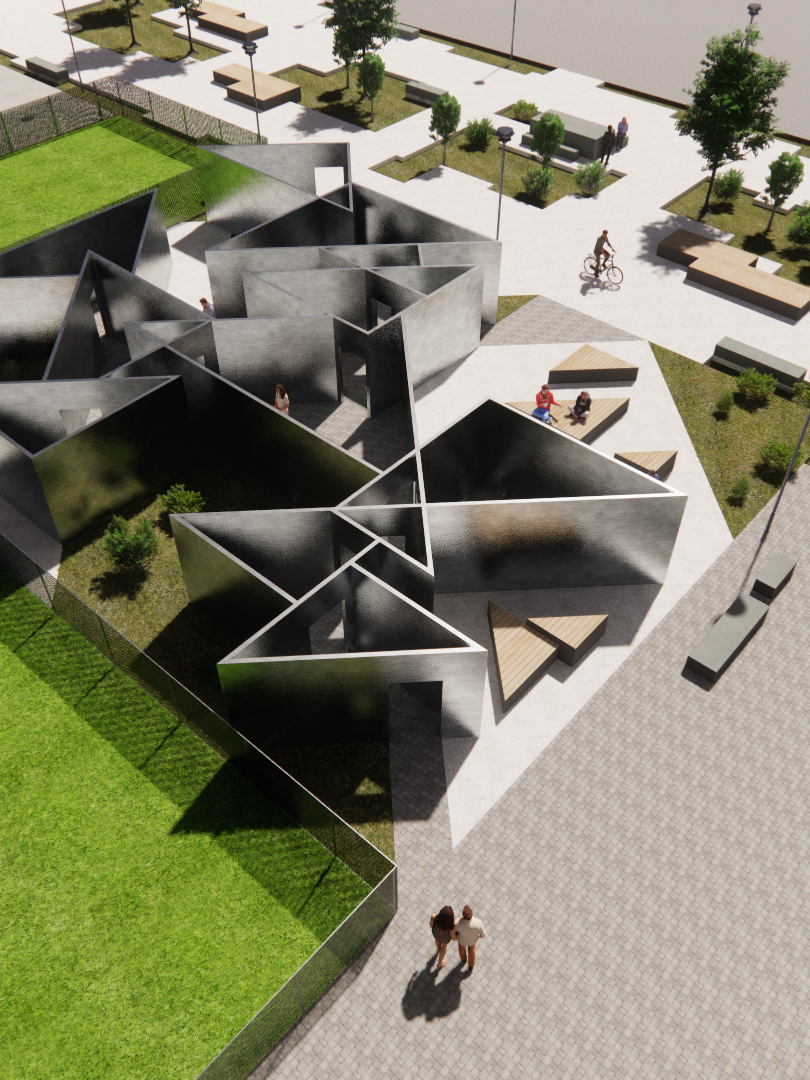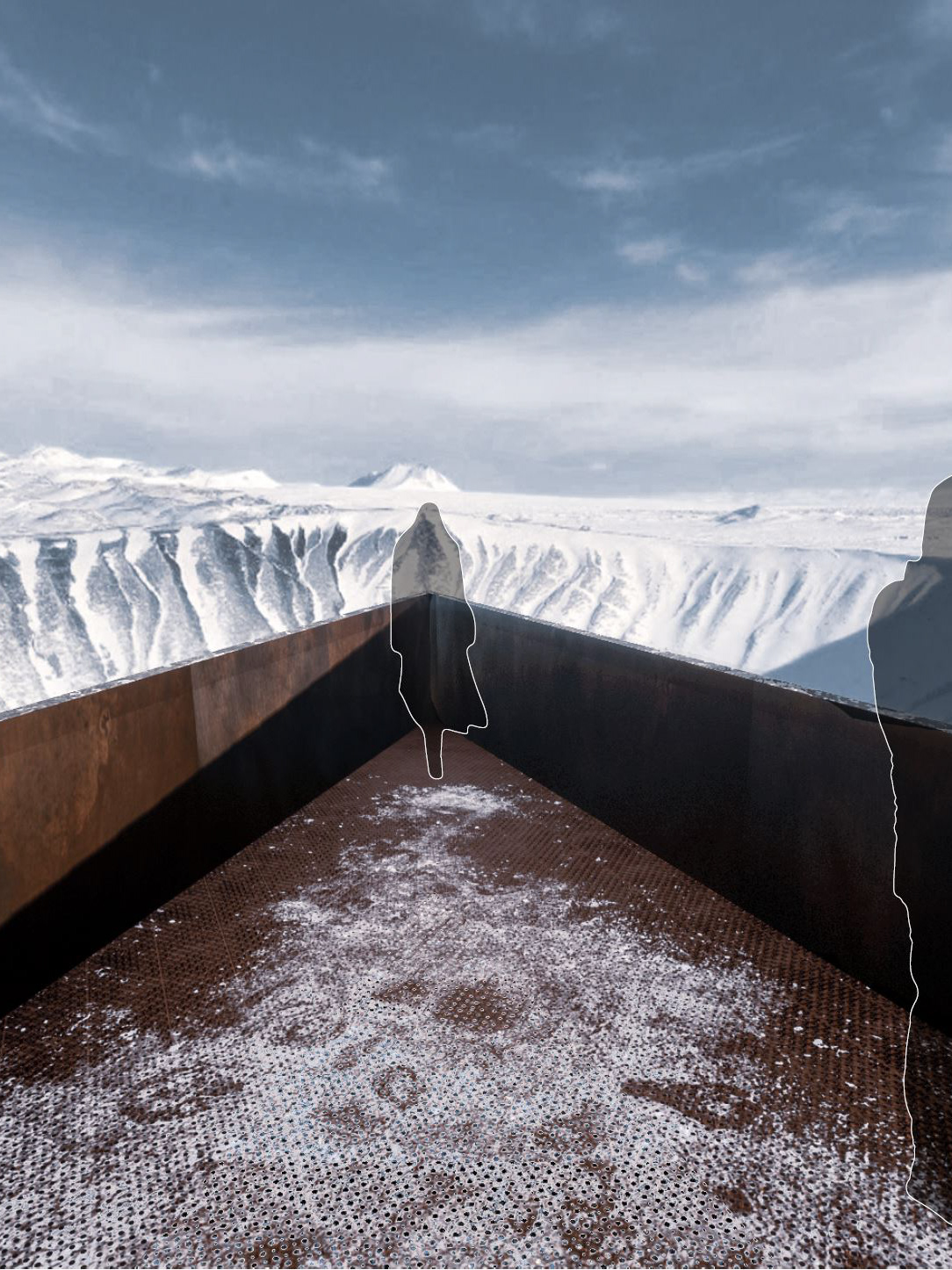PROJECT DESCRIPTION
This competition proposal is for Earth Energies Sanctuary, aiming to provide a meditative space offering peace and tranquility to it’s visitors, fulfilling spiritual wellness during their stay. The cabin resides in a rural setting surrounded by native bush. The cabin takes after the form of a camera, a silent moment of capture , dynamic and direct. Inspired by the time of arrival on site and the transitional period spent on location where mind is focused on oneself and the immediate natural surroundings. It's form designed to amplify the natural surroundings, has an opaque timber shell which highlights the glazed openings. A balance of solid and void which forms a lens pointed towards the native bush. This provides focus and guides One's own body and senses to engage in a stimulating experience with nature's elements through sight, sound and smell.
EARLY SKETCHES
CONCEPT DIAGRAMS
SITE
FLOOR PLAN
Footprint:28.7m2
1. Line of approach
2. Stairs
3. Entry threshold
4. Essence & supply cabinet
5. Selected fireplace
6. Meditation platform
2. Stairs
3. Entry threshold
4. Essence & supply cabinet
5. Selected fireplace
6. Meditation platform
SECTION
Roof
Charred timber shiplap fixed on 20mm castellated battens. Fixed over waterproof membrane on 60mm PIR insulation board on 145mm CLT panel.
Charred timber shiplap fixed on 20mm castellated battens. Fixed over waterproof membrane on 60mm PIR insulation board on 145mm CLT panel.
Walls
Charred timber shiplap fixed on 20mm castellated battens. Fixed over waterproof membrane on 60mm PIR insulation board on 130mm CLT panel.
Charred timber shiplap fixed on 20mm castellated battens. Fixed over waterproof membrane on 60mm PIR insulation board on 130mm CLT panel.
Floor
175mm CLT panel on supporting 2/190x45mm SG8 bearers (Unless otherwise stated). 60mm PIR insulation board installed on underside of CLT panel between bearers.
175mm CLT panel on supporting 2/190x45mm SG8 bearers (Unless otherwise stated). 60mm PIR insulation board installed on underside of CLT panel between bearers.
Subfloor
H3.2 treated 2/190x45mm SG8 bearers supported on H5 treated 125mm X 125mm timber piles spaced at 1.65m ctrs max. Pile depth BGL to be confirmed. Piles cast in concrete footings, footing size to be confirmed. Allow for a minimum 100mm concrete depth under each pile.
H3.2 treated 2/190x45mm SG8 bearers supported on H5 treated 125mm X 125mm timber piles spaced at 1.65m ctrs max. Pile depth BGL to be confirmed. Piles cast in concrete footings, footing size to be confirmed. Allow for a minimum 100mm concrete depth under each pile.
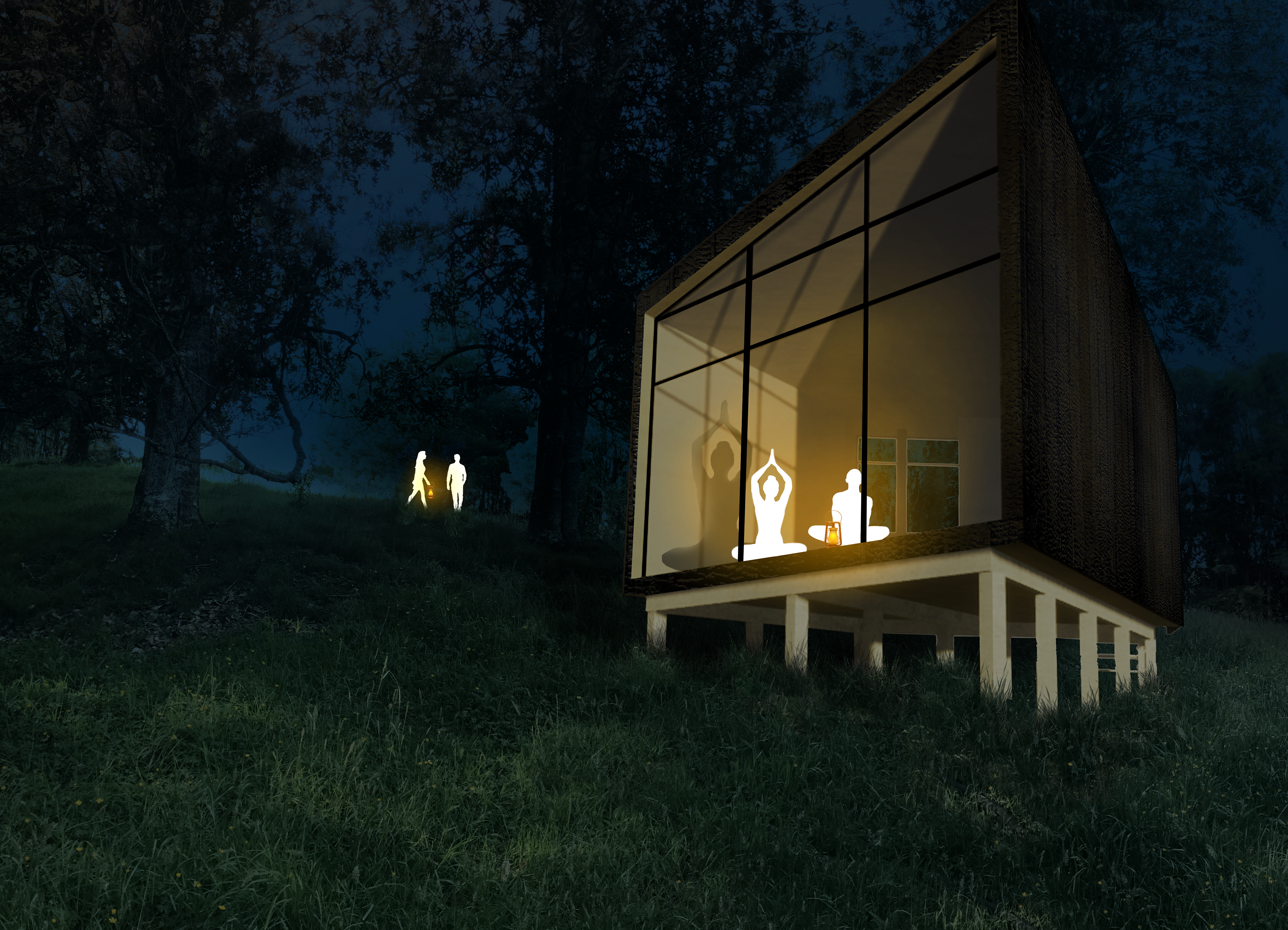
Cabin at nightfall
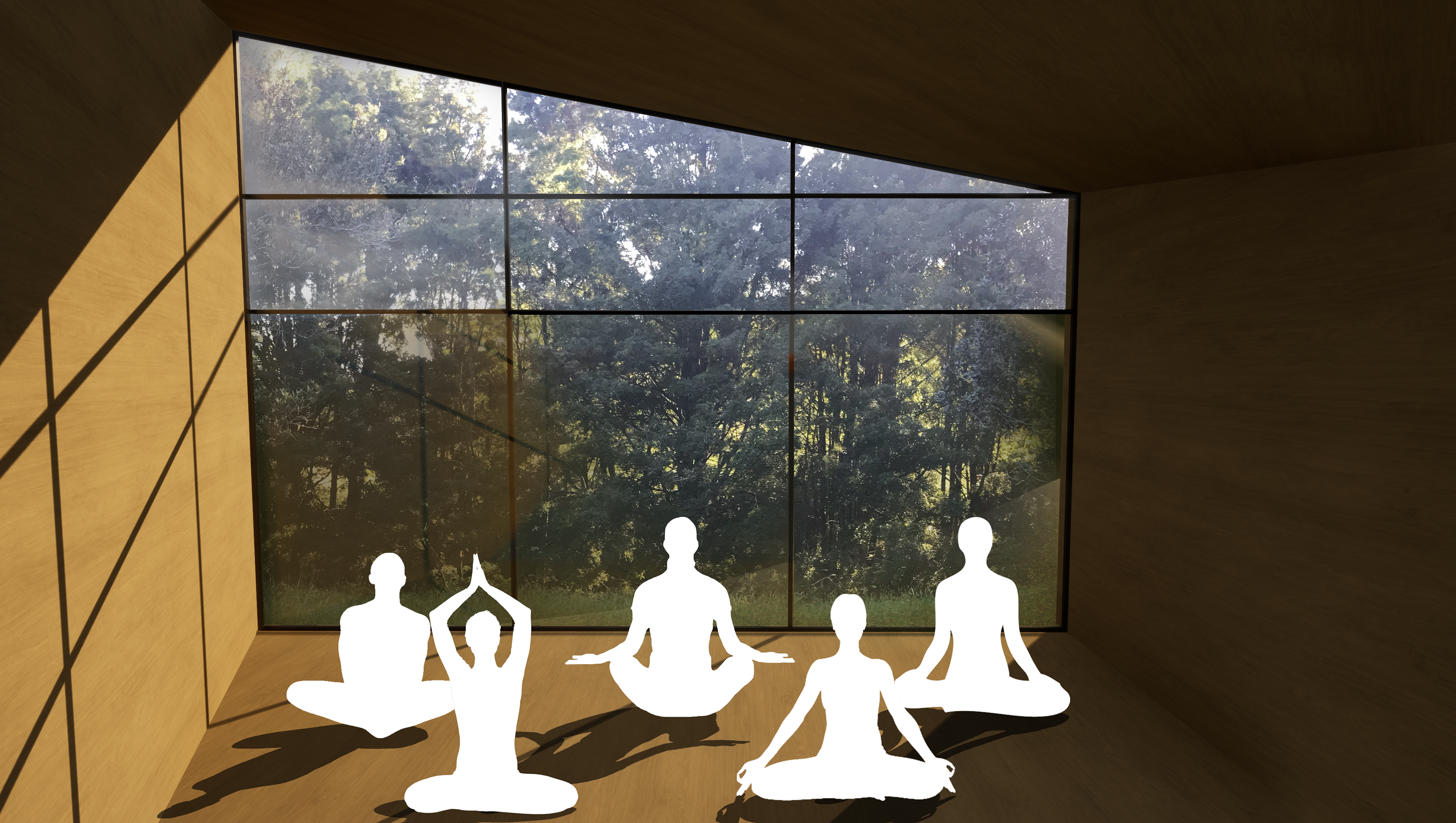
Meditation platform
MATERIALITY
To achieve a sense of balance and clarity through the Cabin's form and space, the cabin acquires a harmonious contrast between the exterior and interior of its shell. The charred exterior provides a sense of shelter that shrouds the internal shell. Pairing the dark enclosure with exposed CLT, the space is warm and welcoming to its visitors. The intention behind the unfinished CLT interior is to produce a minimalist and honest quality of space for its users. Users are left calm and focused during their sessions within the unified shell. Additionally the timber product allows the space to become tangible, encouraging users to feel grounded during their stay and introducing touch and tactility within their meditative state.
STRUCTURAL AXONOMETRIC
1. 145mm CLT Roof panel
2. 130mm CLT Wall panel
3. 175mm CLT Floor panel
4. H3.2 SG8 2/140x45mm Bearer with packer
5. H3.2 SG8 2/190x45mm Bearers
6. H3.2 SG8 190x45mm Continuous blocking
7. 125x125mm H5 Timber pile
8. Concrete footing
2. 130mm CLT Wall panel
3. 175mm CLT Floor panel
4. H3.2 SG8 2/140x45mm Bearer with packer
5. H3.2 SG8 2/190x45mm Bearers
6. H3.2 SG8 190x45mm Continuous blocking
7. 125x125mm H5 Timber pile
8. Concrete footing
