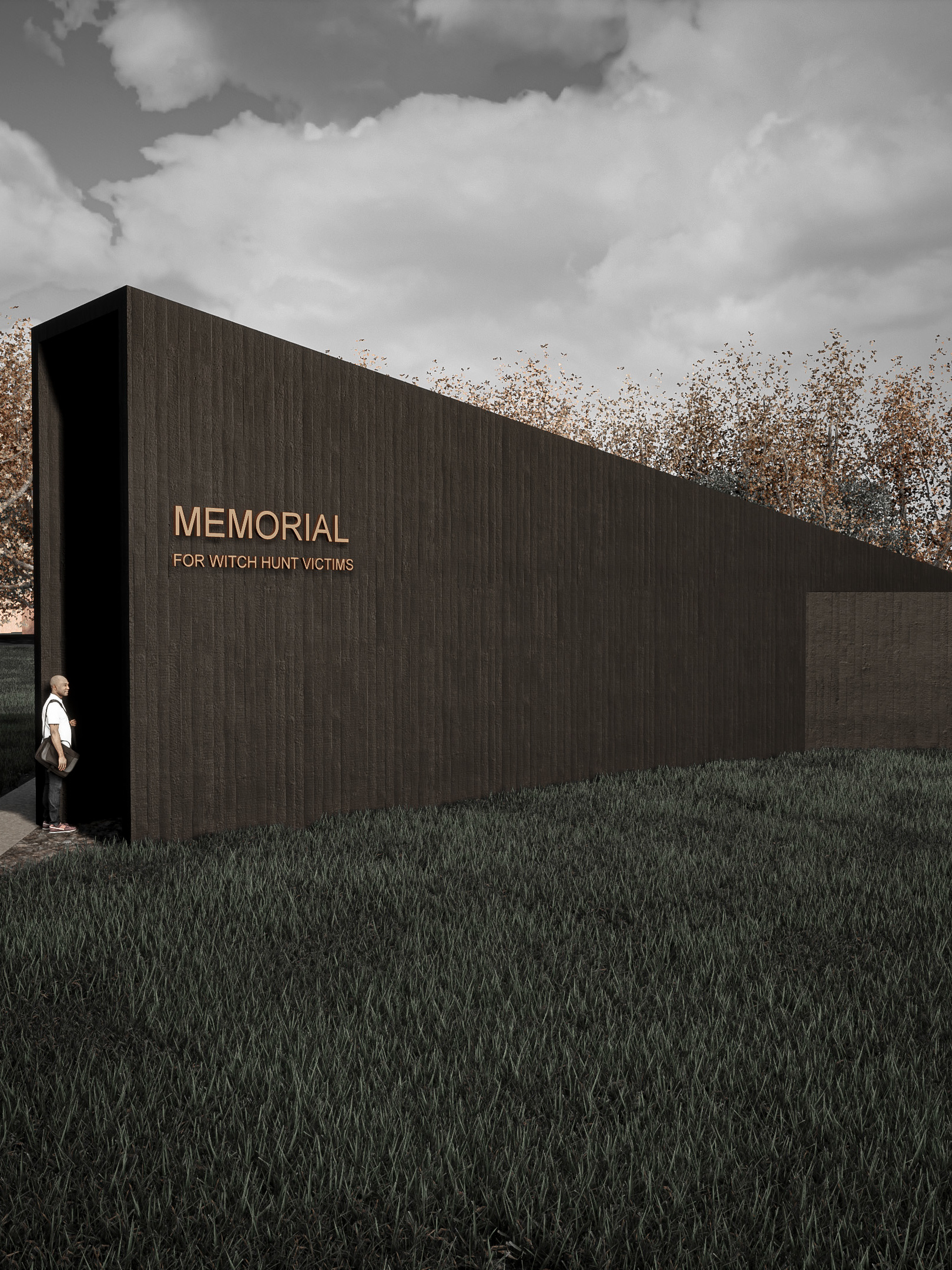PROJECT
This project's brief was to propose a space that complements and ignites attraction with the area surrounding the Te Pae Convention Centre, Cathedral square and riverside precinct. Taking note of the site's walkability and nearby creative and urban spaces, I became inspired by a local venue I frequently visited as a child, The Arts Centre.
The Arts Centre is the most memorable part of my early memory of Christchurch. The Centre was a combination of the arts, hospitality and street entertainment. A thriving urban realm. Influenced by this recollection of childhood nostalgia, I've proposed an arts space built on the premise of memory and experience. This is communicated through three design elements; the spatial narrative and hierarchy, the visitor's own wandering experience, and the physical ageing of the site.
On approach, the monolithic forms and porous site plane intrigue one's interest to wander into the site. The tower's outward appearance embracing the element of time with its ageing skin. The Corten patina forms a visual record of time, physically ingraining itself into the urban identity of the City's streetscape. As One is welcomed onsite with busking and hospitality, they can continue upward, navigating workshops and a gallery. The hierarchy of these spaces evokes a different level of emotions within the visitor. Upon reaching the final floor, One enters a chamber that provides a space to reflect, they then wander out onto the rooftop lookout, to view the surrounding streetscape and busking pit below.
The form's geometry is derived out of lines of motion, sculpting an interlocking formation between vertical and lateral exploration. The exterior walls contain interchangeable space that surrounds a fixed vertical core. This core acts as a trunk. Beginning at the base as a root on the site plane, it allows the visitor to continue upward through the core via access or sight. Space that encompass the core constantly fluctuate with time as exhibitions and visitors come and go. The result is a living time capsule, a place for ingraining and capturing our memories.
SITE & FORM DEVELOPMENT
SITE LOCALITY
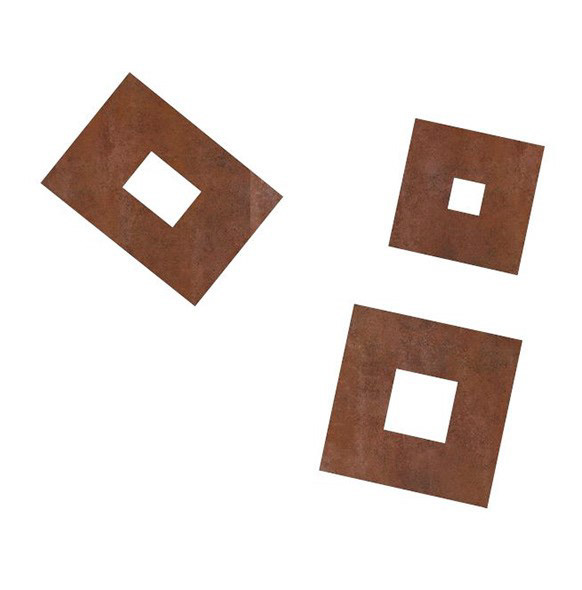
CORE WITHIN A SHELL
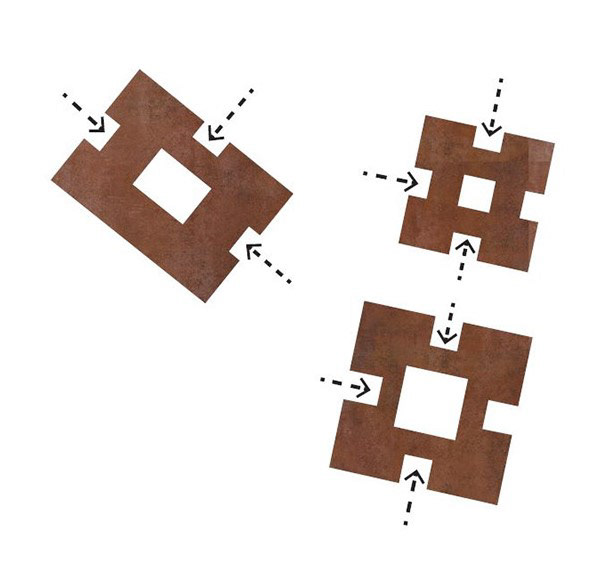
FRAGMENTED SHELL

INTERCONNECTIVITY
SPATIAL DIAGRAMS
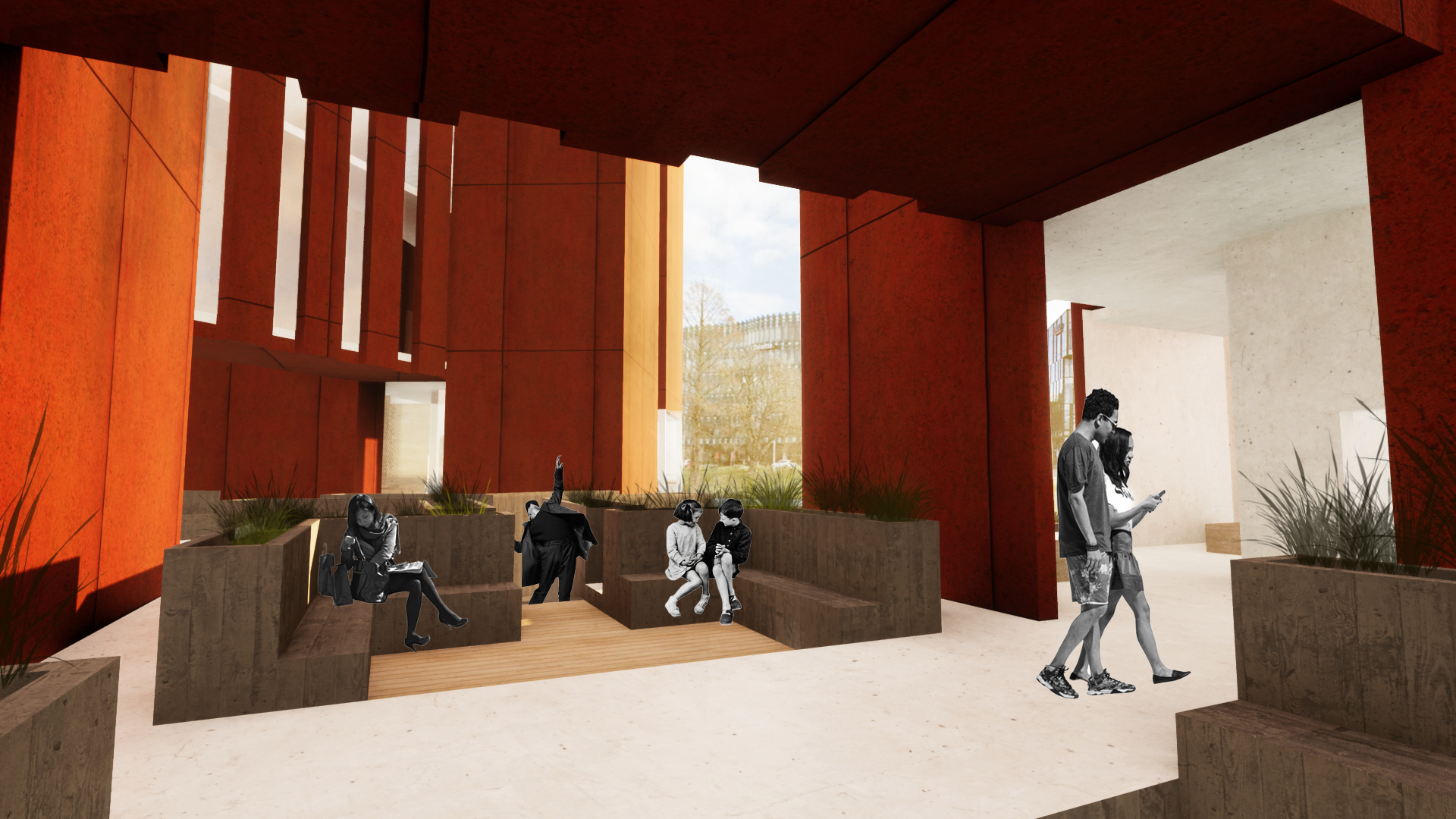
Seating pits
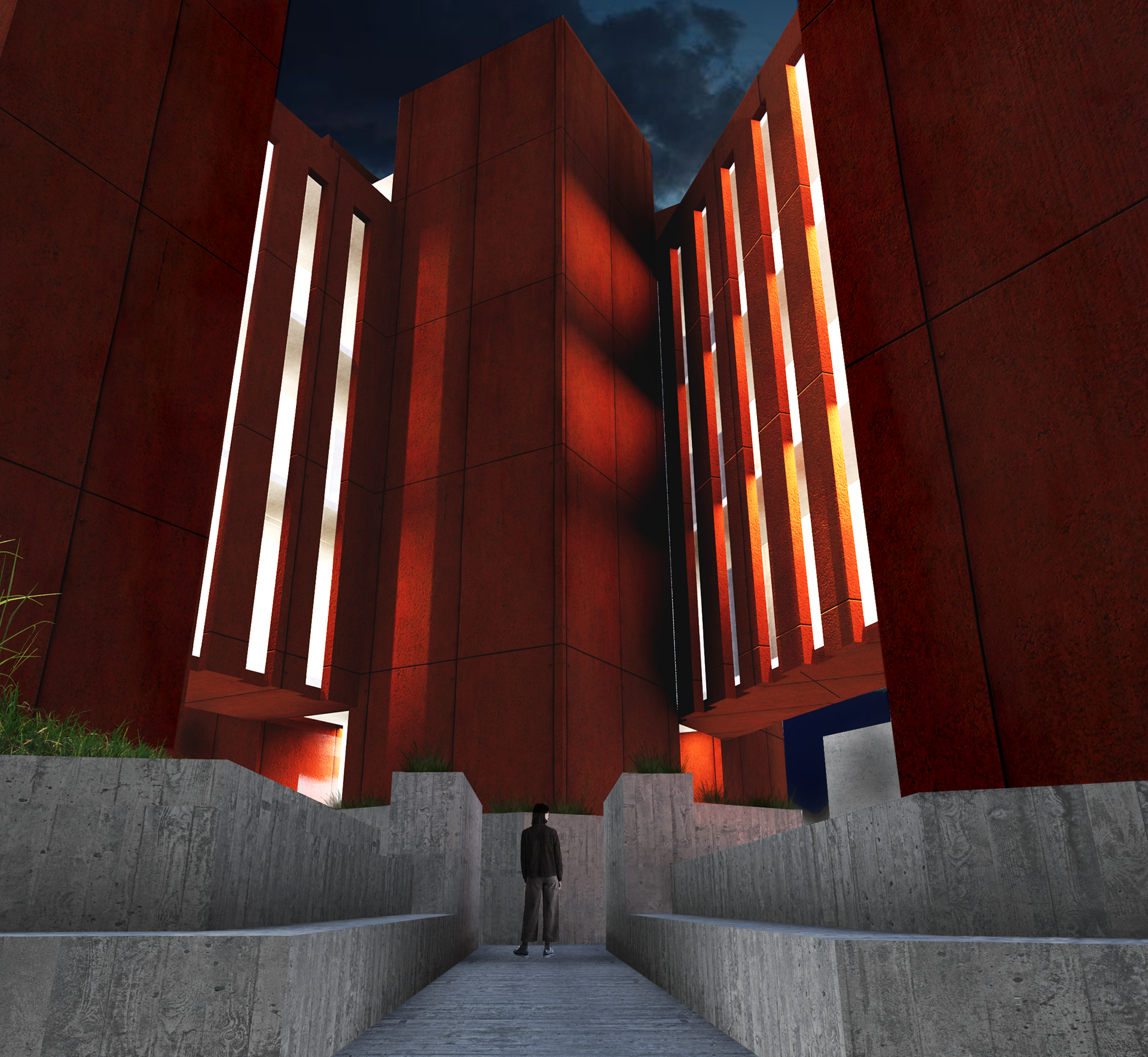
trenchwalk

light core

Exhibition space
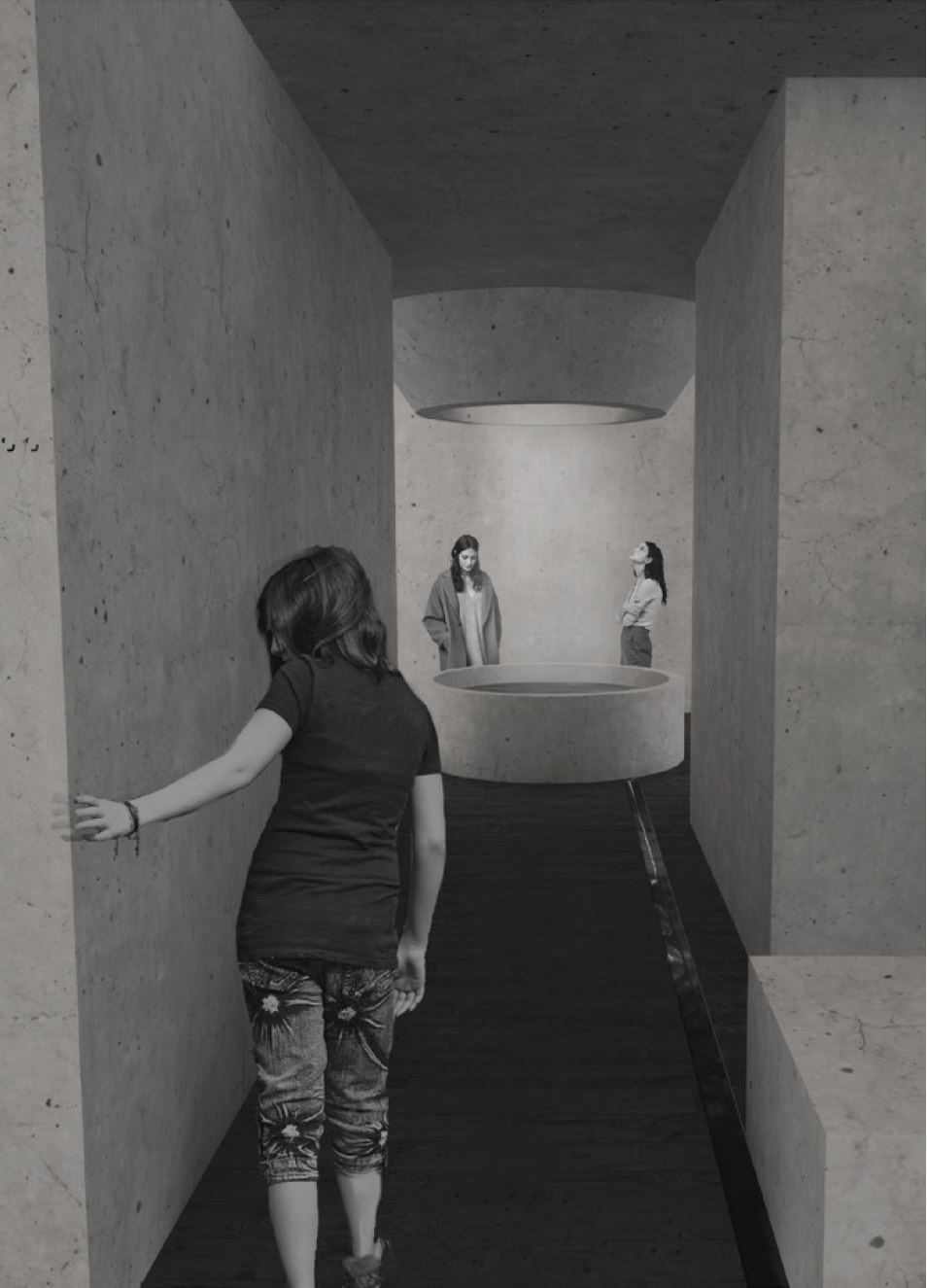
Recollection space
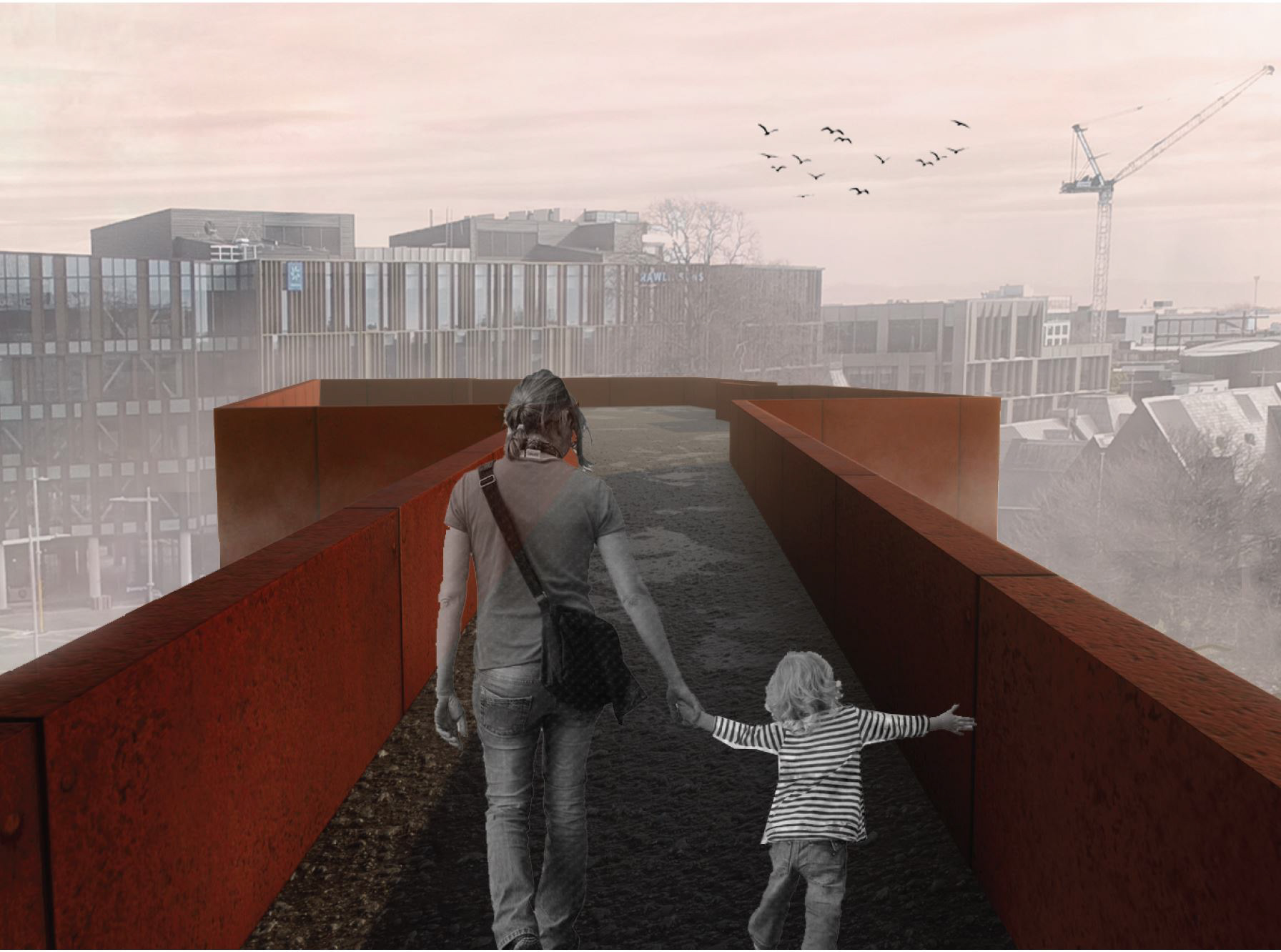
Rooftop lookout
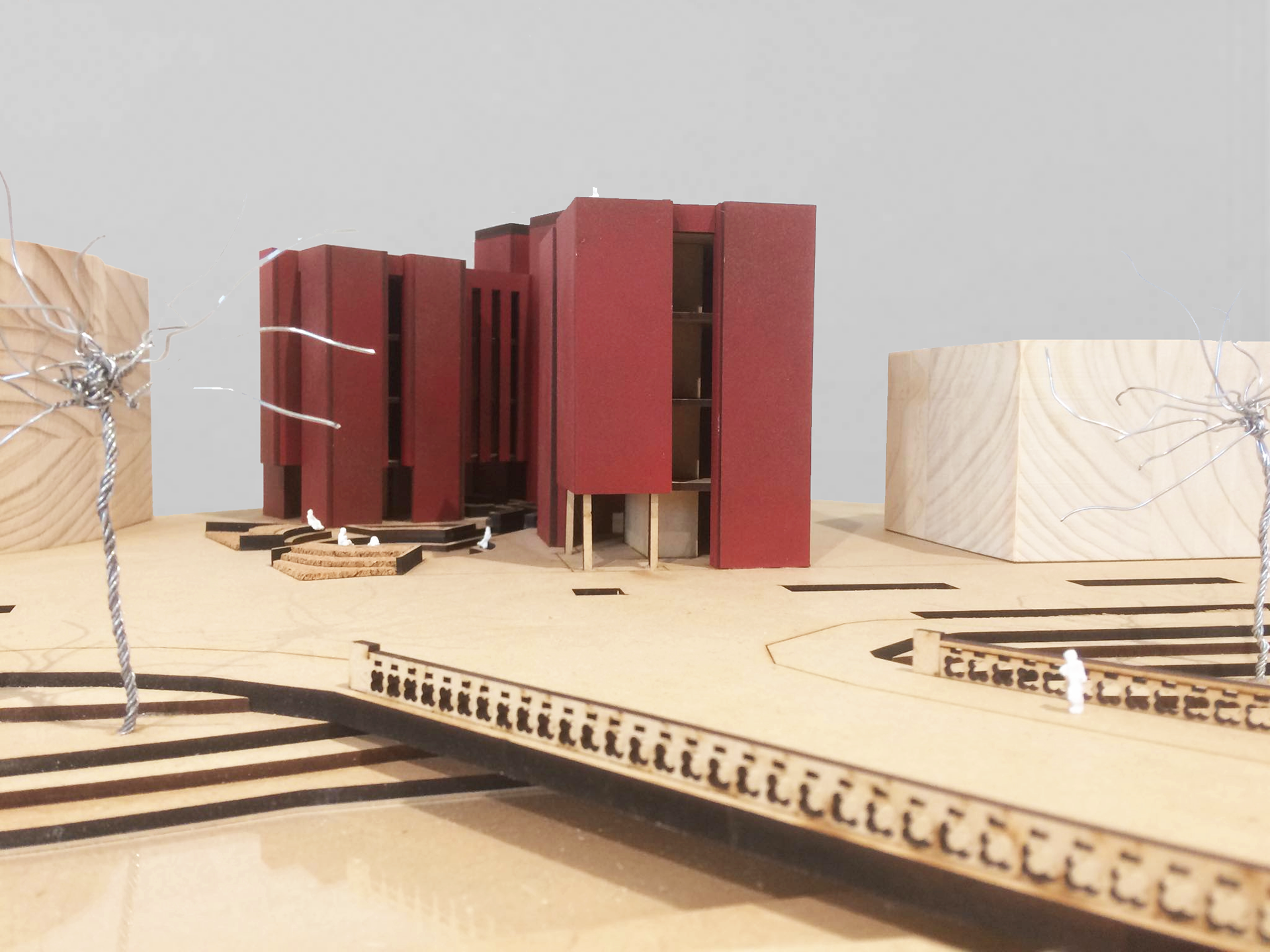
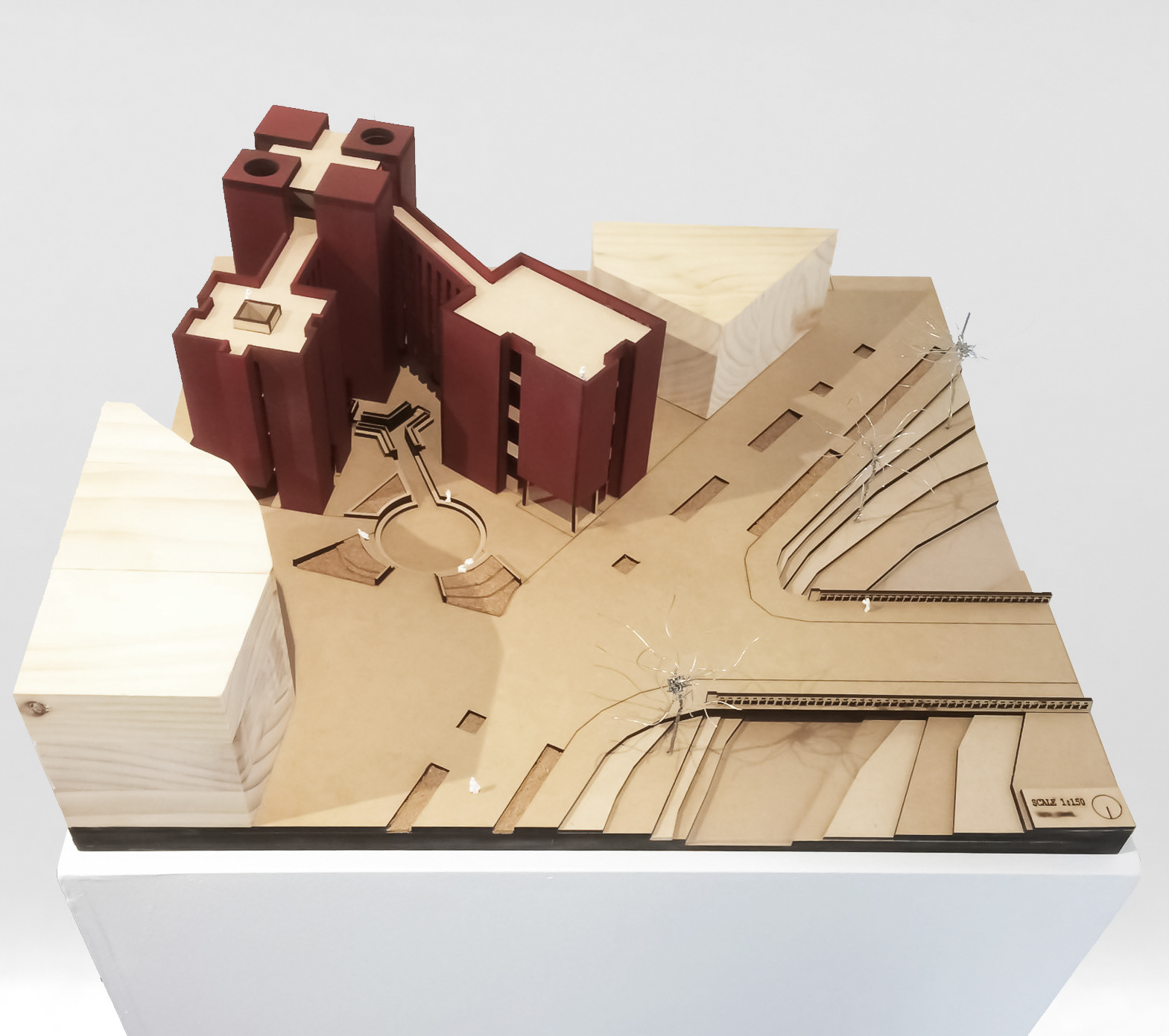
FINAL EXHIBITION MODEL

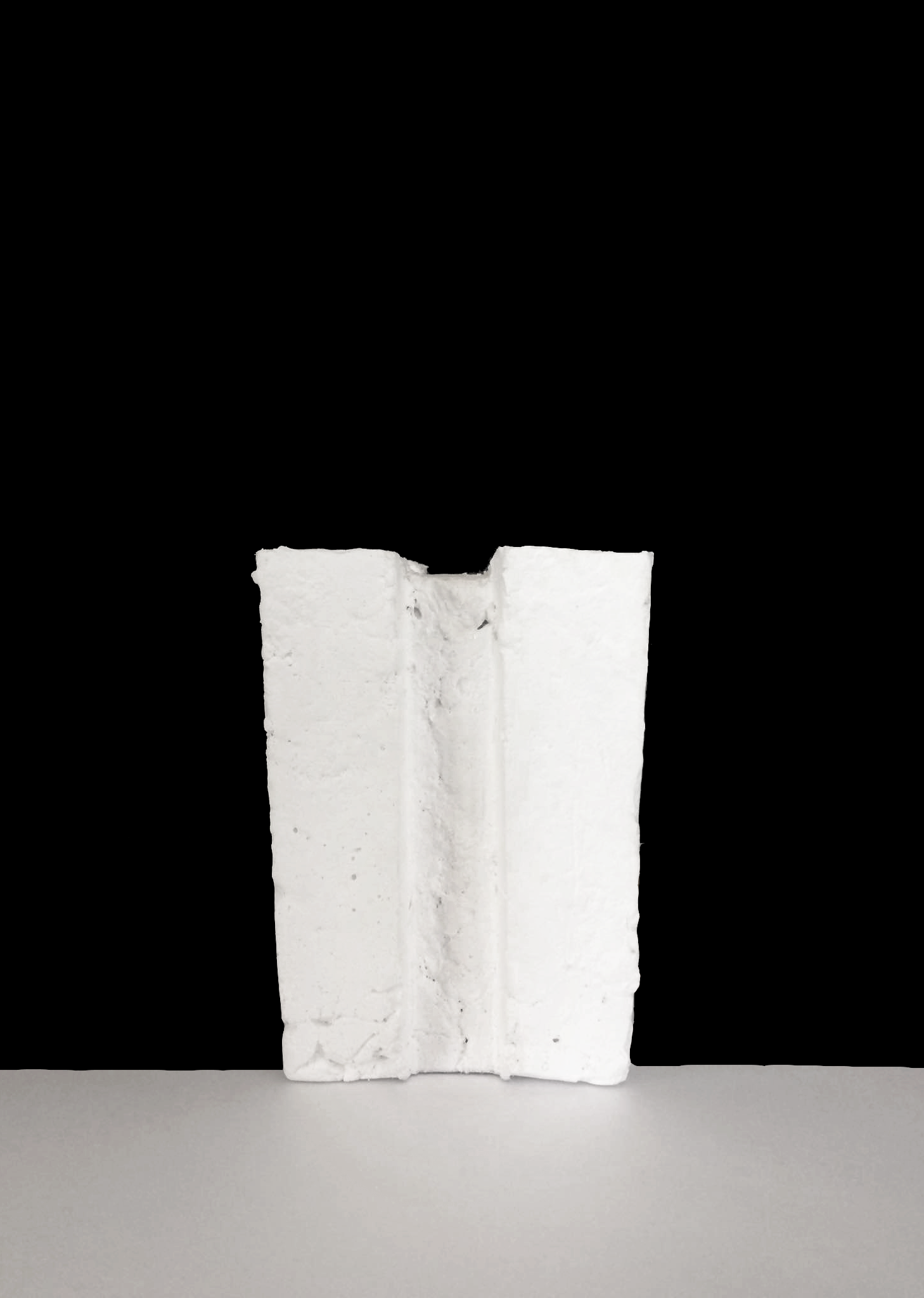
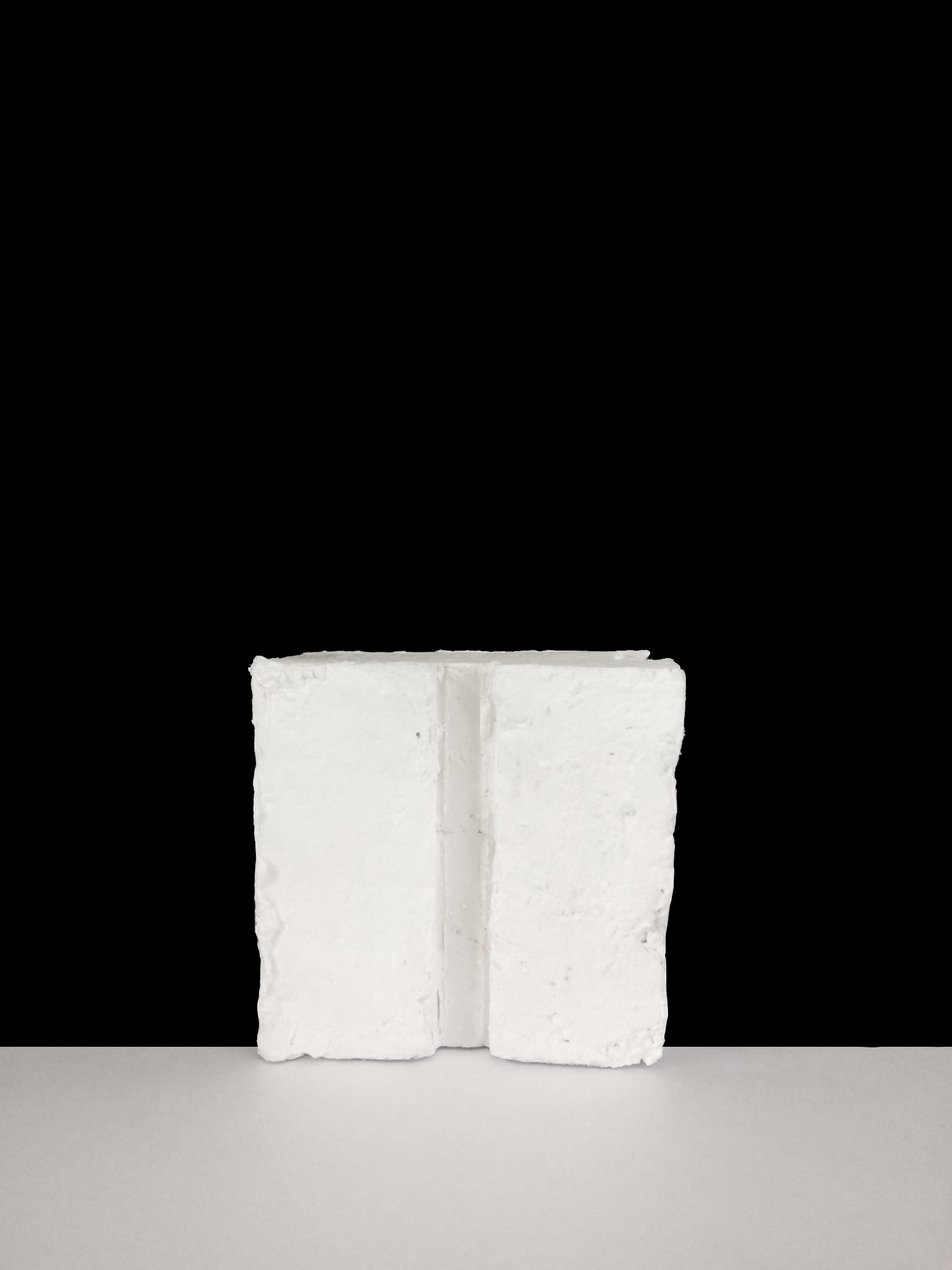
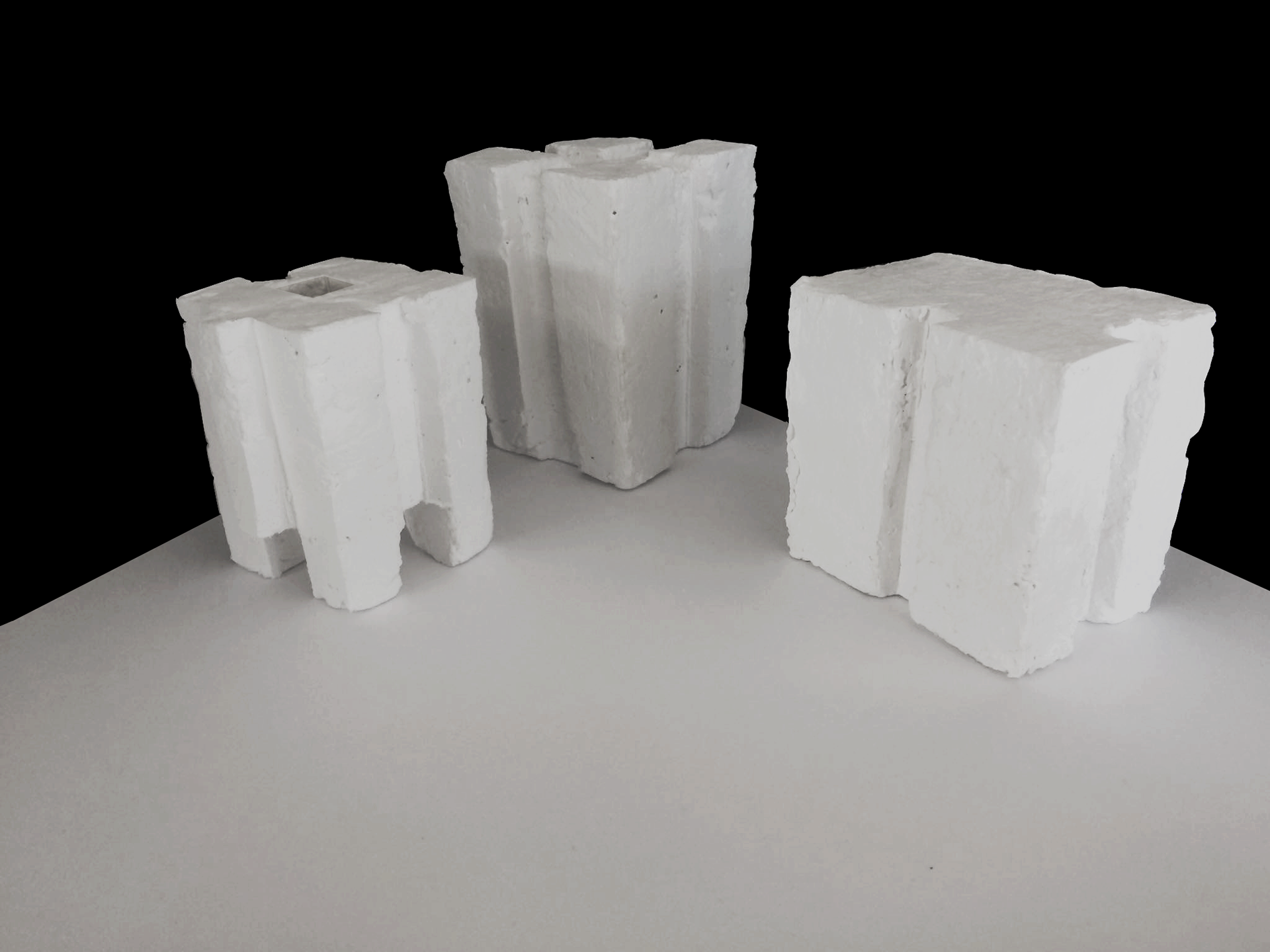
PLASTER CAST DEVELOPMENT MODELS

Attraction
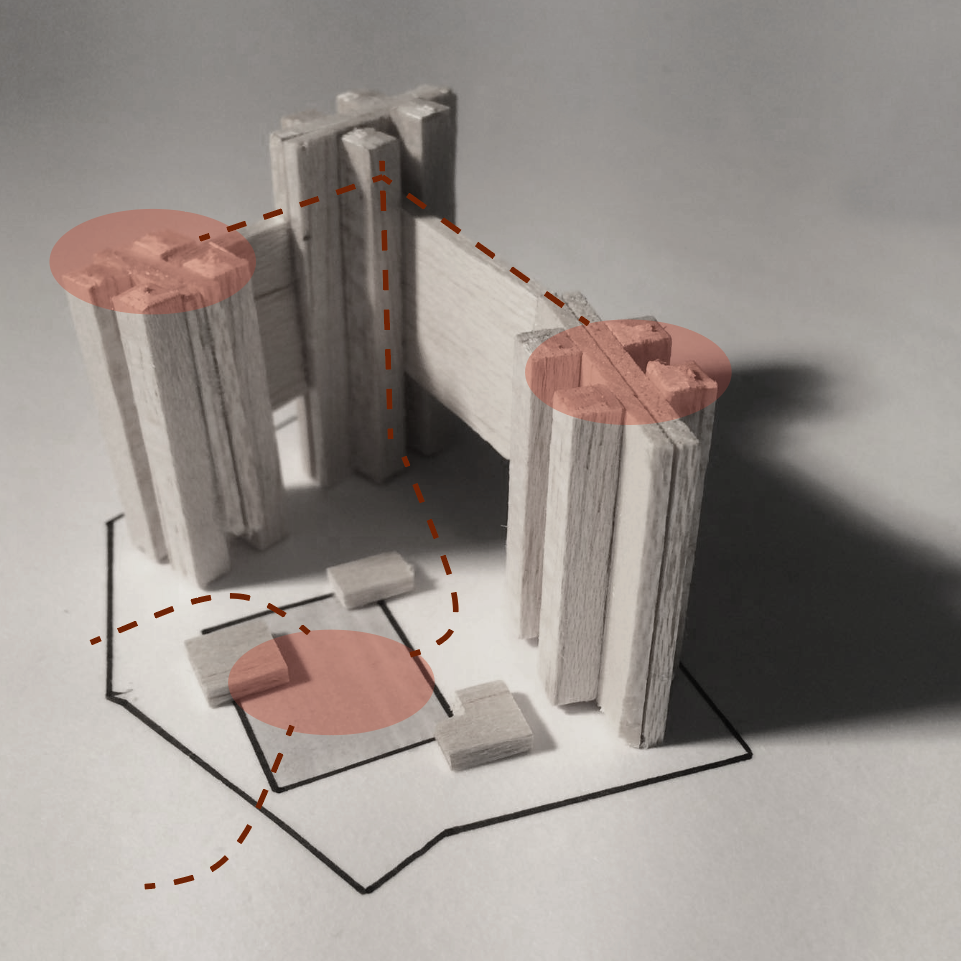
Interaction
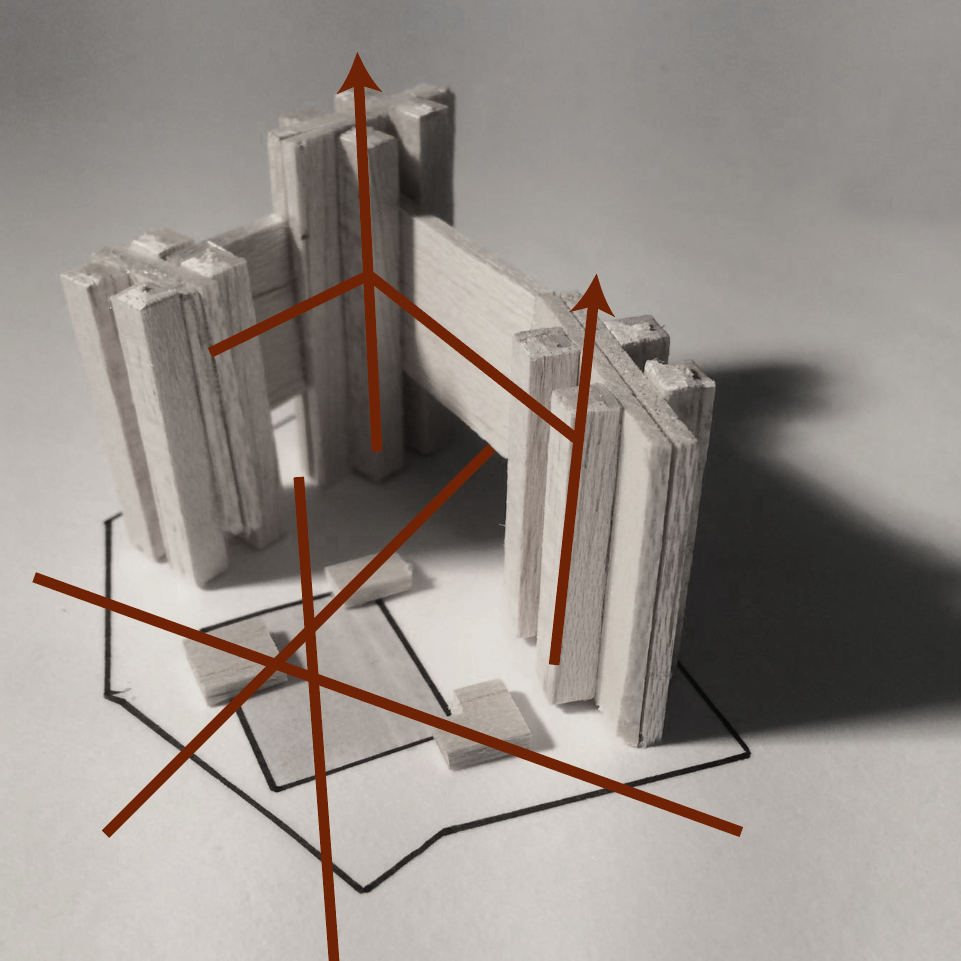
Exploration
EARLY CONCEPTUAL MODEL

