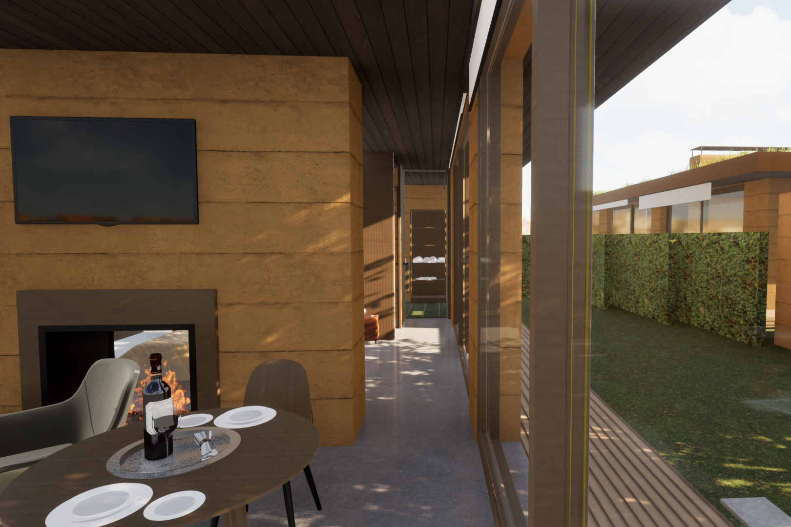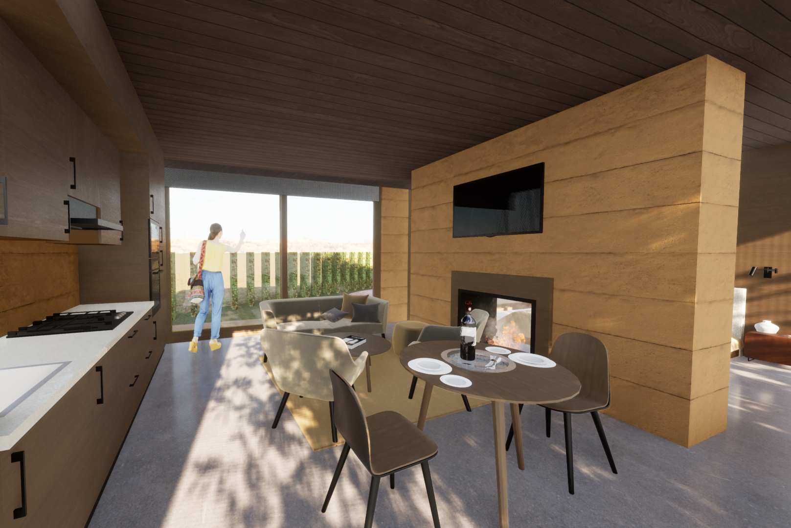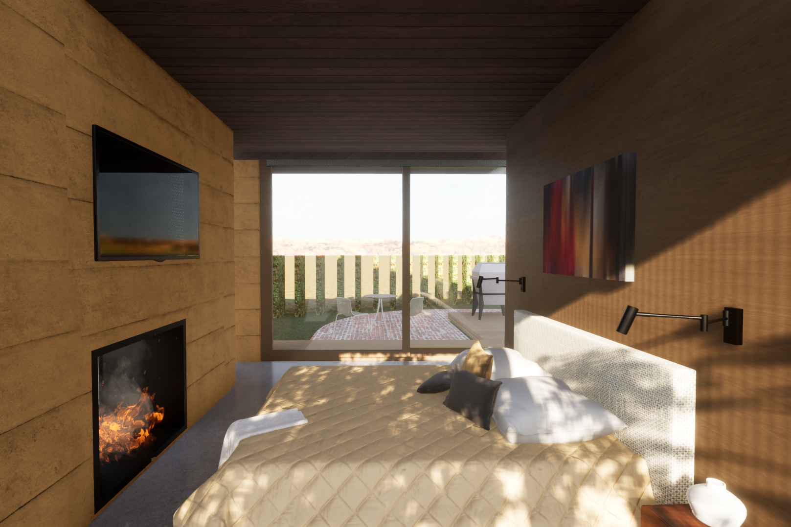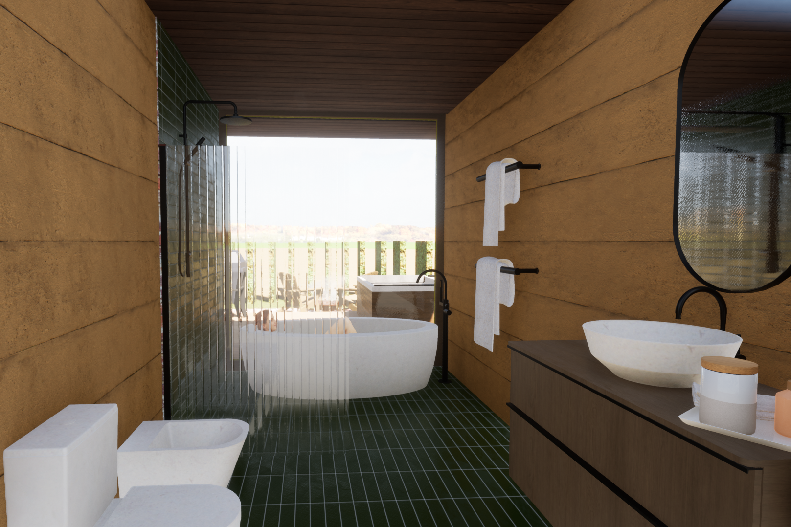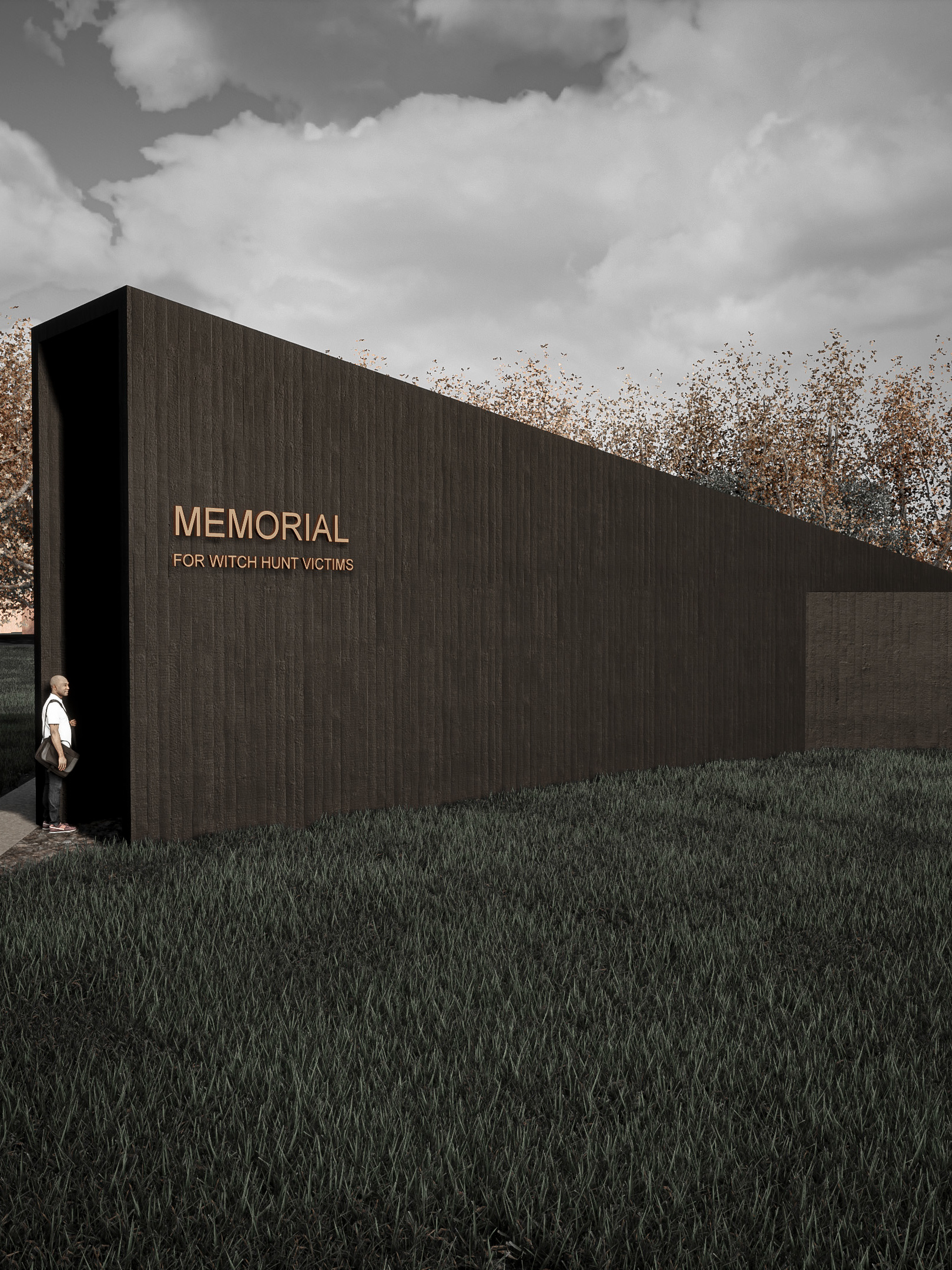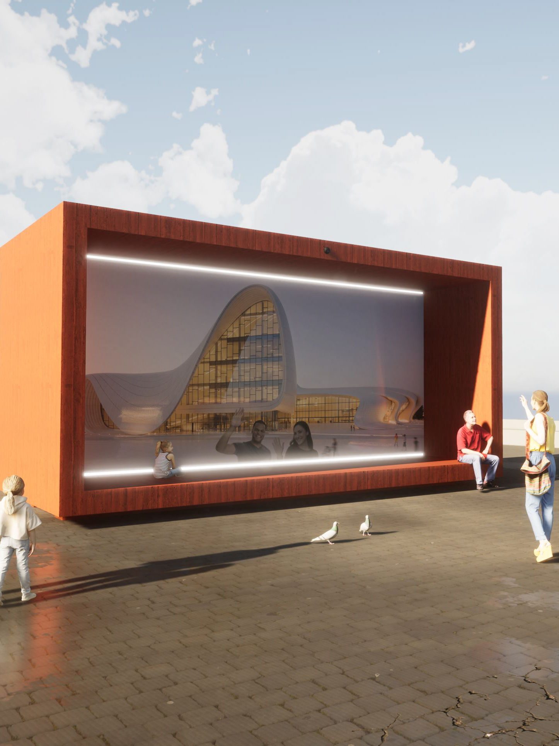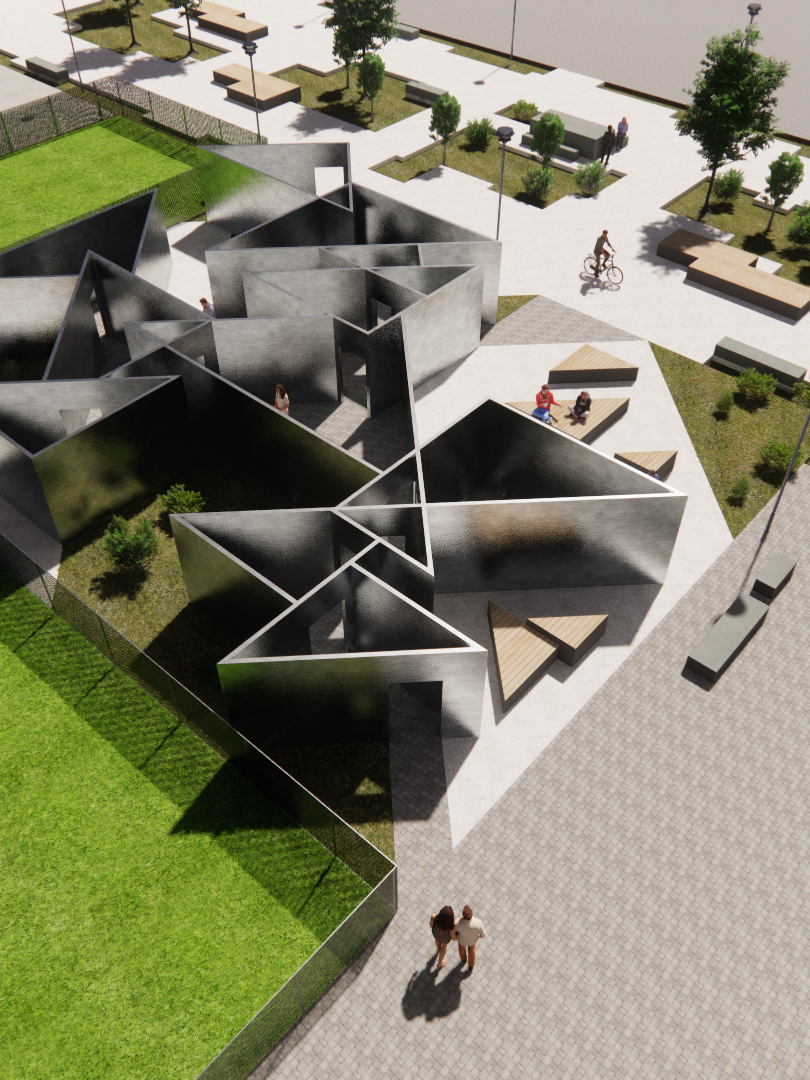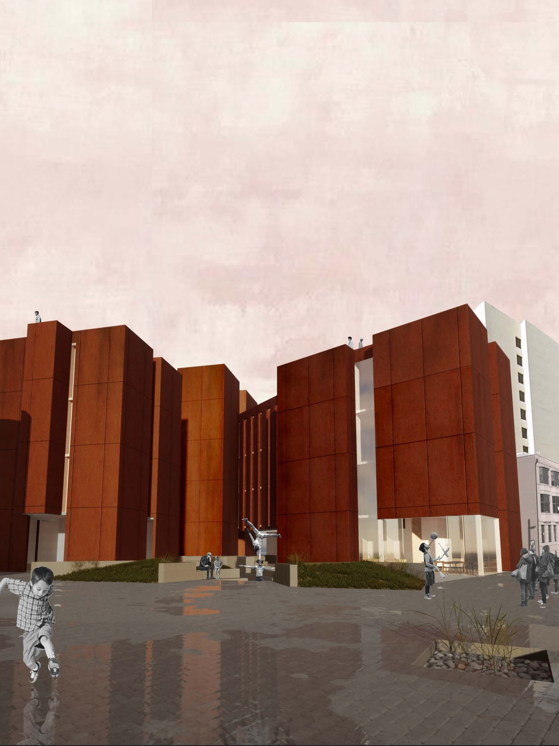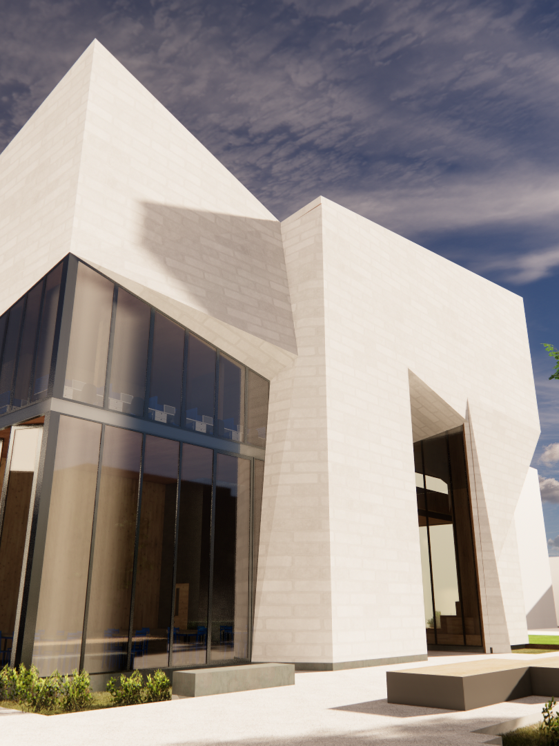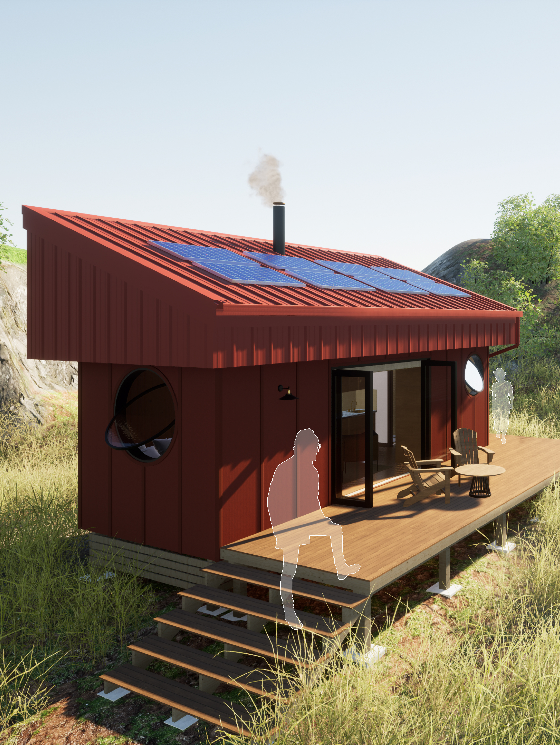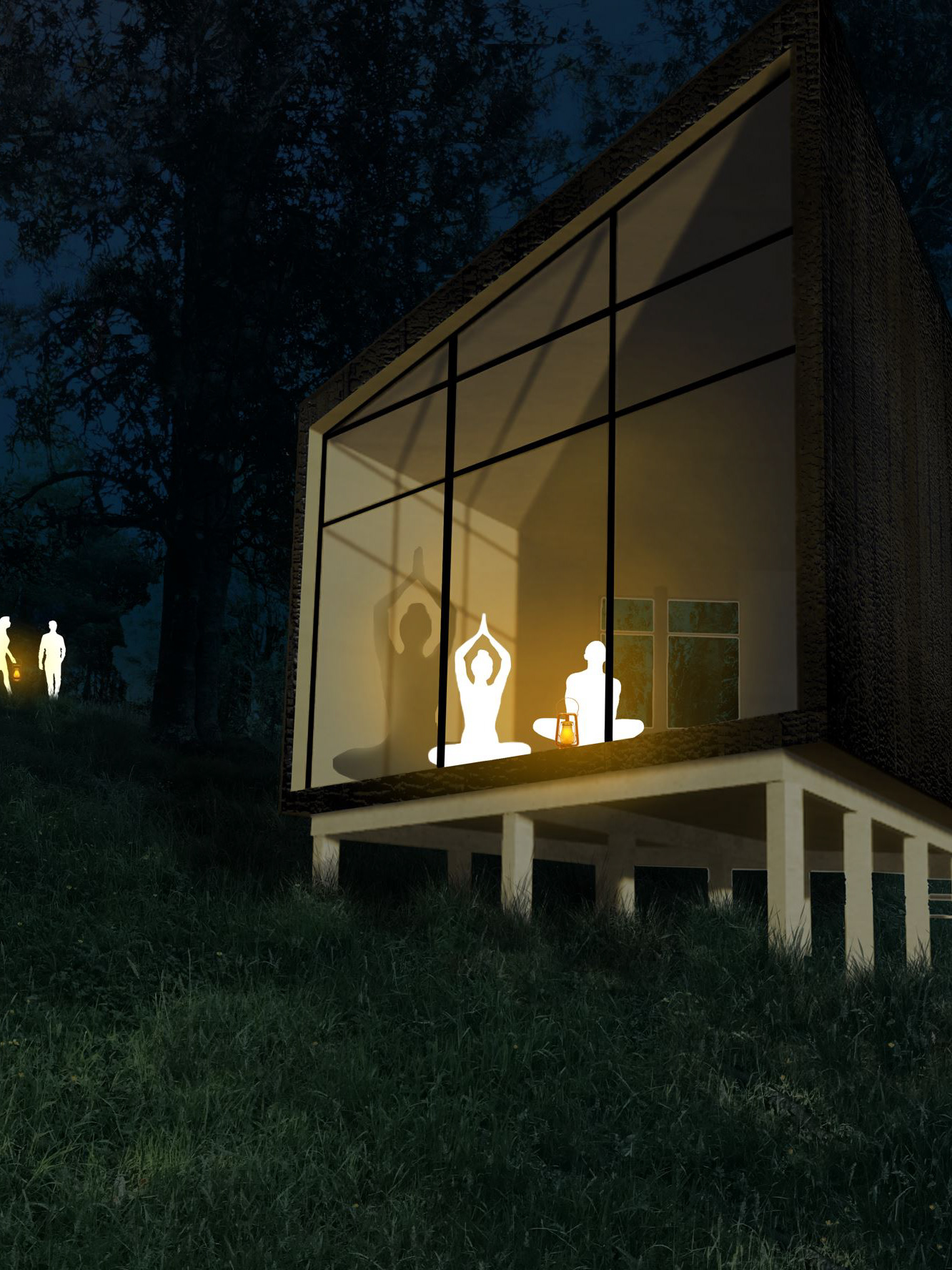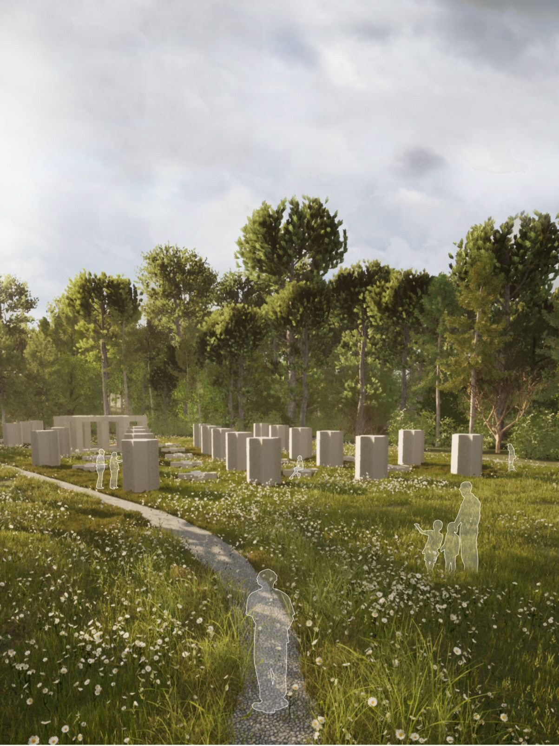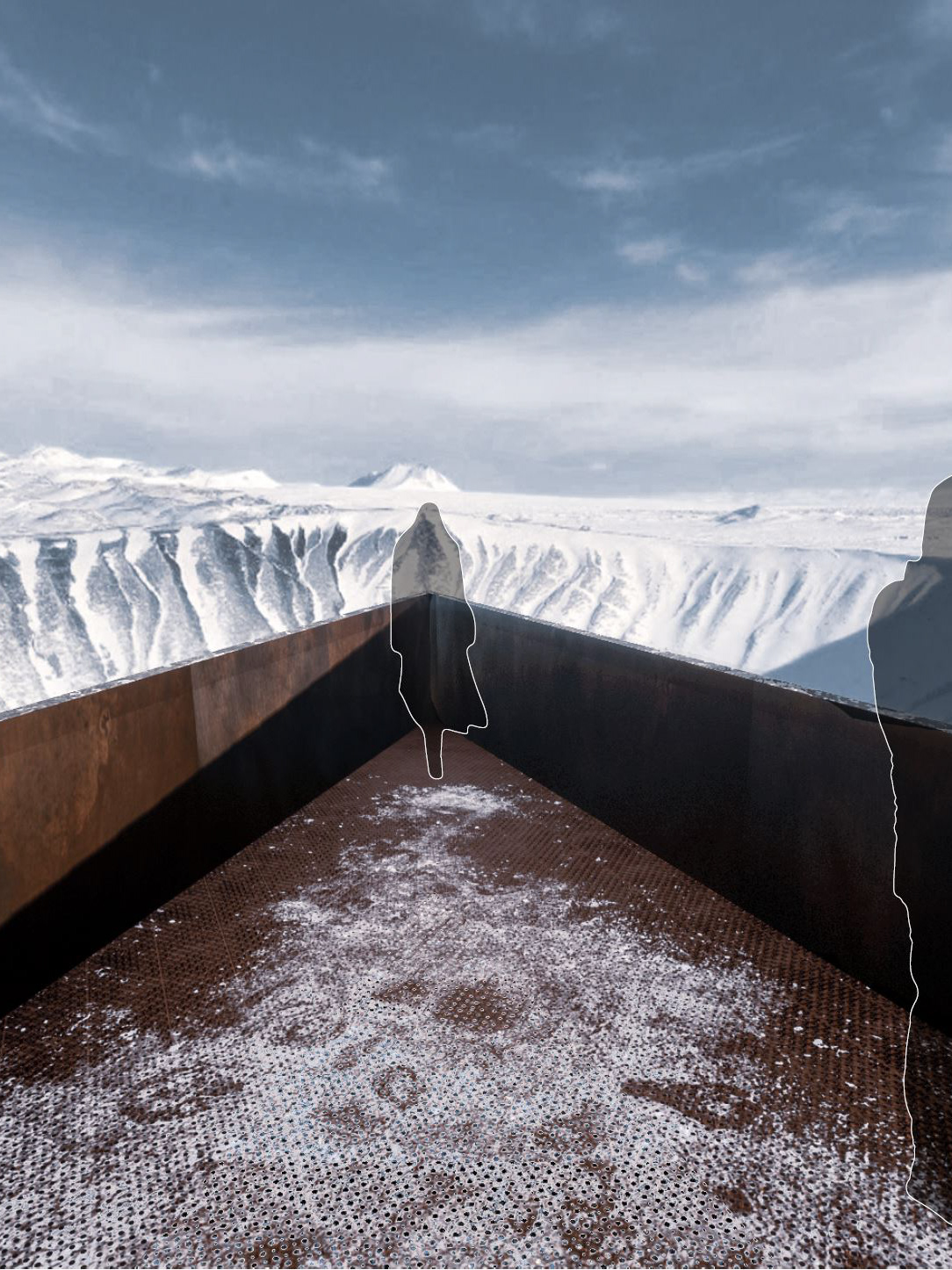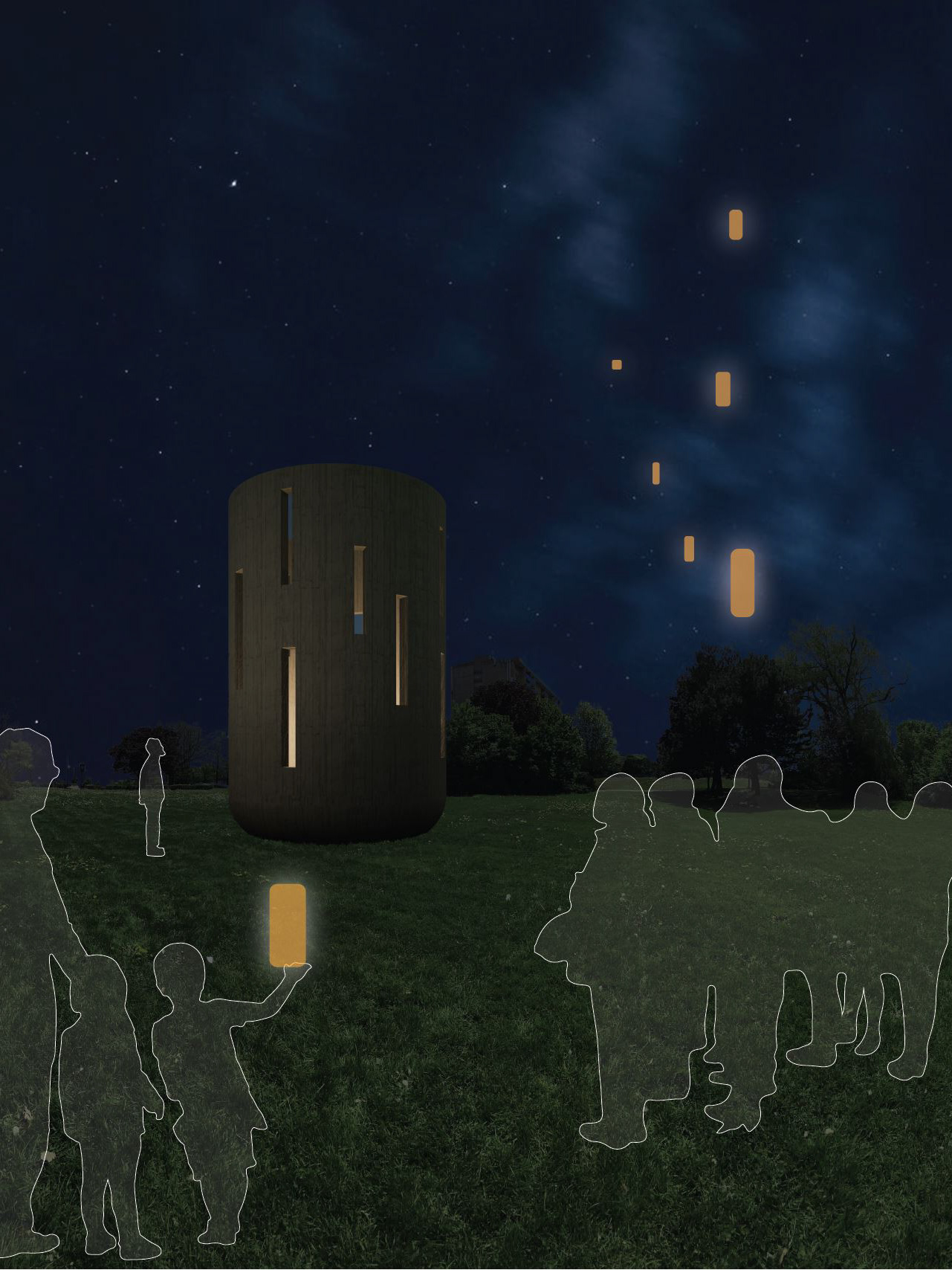PROJECT DESCRIPTION
“Pockets of Landscape” is a proposal of 5 guest villas for the winery Tili Vini, a family owned and run business. The proposal takes inspiration from the surrounding landscape, borrowing hues from the land and existing buildings on site as a homage to the site’s history and context. Also taking inspiration from the parallel nature of the surrounding vineyards, the site is organised into a series of parallel lines in a north-to-south orientation. These lines helped form paths, walls and landscaping to create multiple sequences and divisions of space. The result is a woven patchwork of pockets, creating individual landscapes that stitch and merge
with each other forming a unified accommodation village.
with each other forming a unified accommodation village.
To propose a built environment that both complements the surrounding landscape and provides comfort and retreat for its guests, I proposed to use natural materials to offer an honest and warm quality of space. Walls of strata are seemingly extruded from the earth supporting a horizontal roof plane that frames the view out towards the rural Assisi landscape while simultaneously providing a space of shelter, comfort and privacy for its guests. The rammed earth echoes the hues of the surrounding vernacular architecture and natural environment. These walls support the intensive green roof above, allowing guests to "wander beneath the earth" as they visit these spaces. These resulting landscape shelters complement the immediate landscape rather than compete with it. From afar the villas recede into the landscape as their materiality and horizontality blend into the surrounding natural palette. The use of a green roof is a method of obtaining thermal quality and sustainability. Additionally, this choice of roof is a way of acknowledging the existing site’s landscaping getting taken up by each building’s footprint. Greenery is then provided on the roof plane as a way of giving back to the site’s original greenery.
The result is a series of low-lying pavilion structures that are huddled into the site yet open out with views towards the landscape. The interplay of full-height glazing and rammed earth walls gives the building’s form a ruin-esque appearance through a playful balance of solid vs void, compression and release of space. Once guests arrive at their villa, from the comfort of their own private space they can take in the full backdrop view that is the rural landscape of Assisi.
Existing derelict building on site.
Existing derelict building on site.
REUSE OF MATERIALS
Due to the condition of the site's existing structures, it was recommended in the competition brief that the structures be completely demolished as part of the proposal. While I proposed to remove all existing structures, I proposed to reuse the bricks sourced from the derelict buildings and be used within the landscaping to form the paved surfaces. The bricks pay homage to the site's past and previous buildings while also tying into the vernacular material and colour palette of the surrounding context.


LEGEND
1 Entrance
2 Parking
3 Tasting pavilion
4 Terrace
5 Fire pit
6 Water channel
7 Eastern courtyard
8 Northern courtyard
9 Guest Villa I pocket
10 Guest Villa II pocket
11 Guest Villa III pocket
12 Guest Villa IV pocket
13 Guest Villa V pocket
LEGEND
1 Bar
2 Tasting galley
3 Seated tasting area
4 Fireplace
5 Corridor
6 Toilet
7 Guest laundry
8 Cleaners cupboard
9 Storeroom
10 Terrace
11 Fire pit
2 Tasting galley
3 Seated tasting area
4 Fireplace
5 Corridor
6 Toilet
7 Guest laundry
8 Cleaners cupboard
9 Storeroom
10 Terrace
11 Fire pit
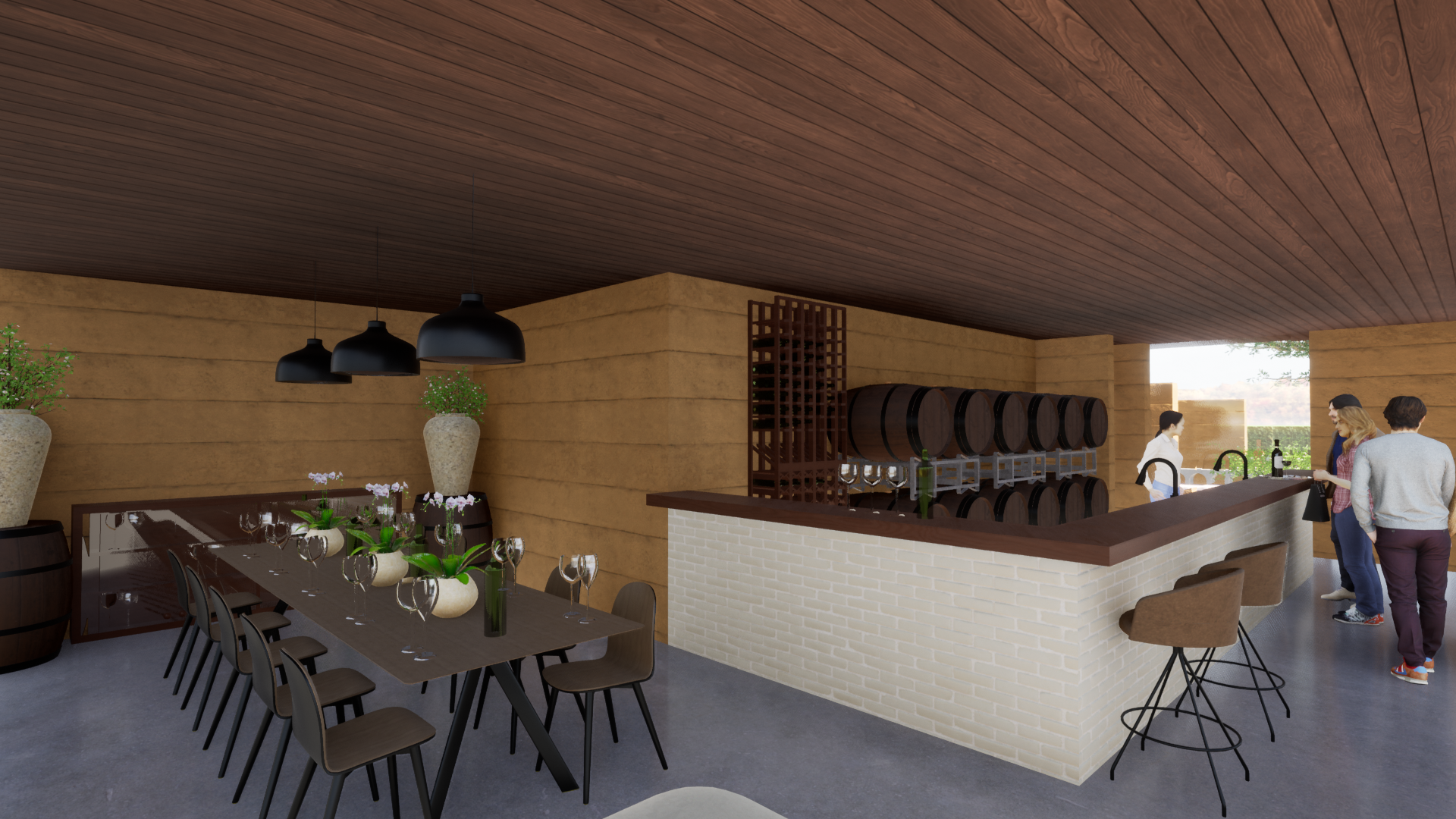
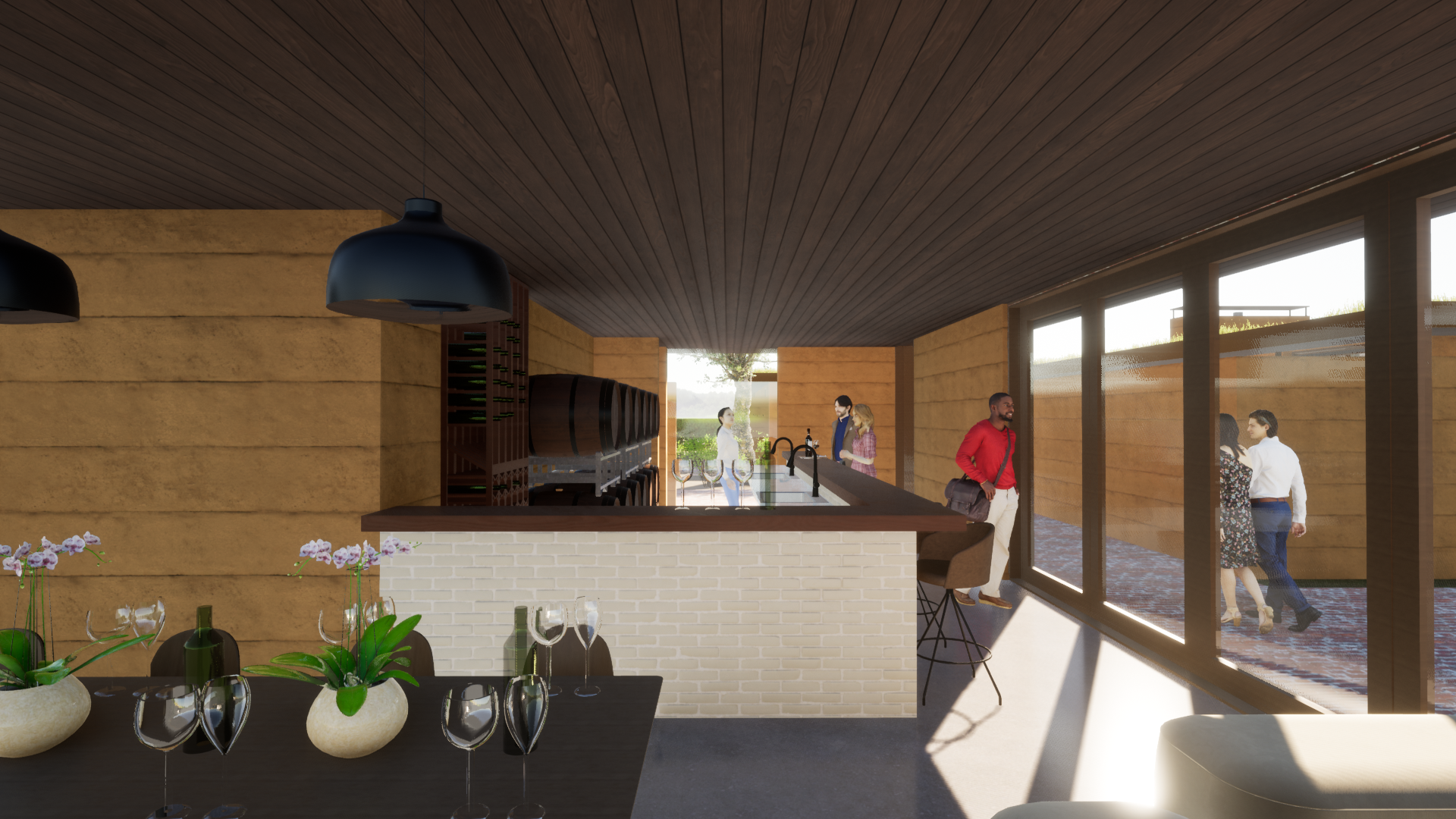
LEGEND
Footrpint: 69.3sqm
1 Wrap-around deck
2 Kitchenette
3 Living & dining
4 Fireplace
5 Bedroom
6 Walk in robe & storage
7 Ensuite
8 Wetroom
2 Kitchenette
3 Living & dining
4 Fireplace
5 Bedroom
6 Walk in robe & storage
7 Ensuite
8 Wetroom
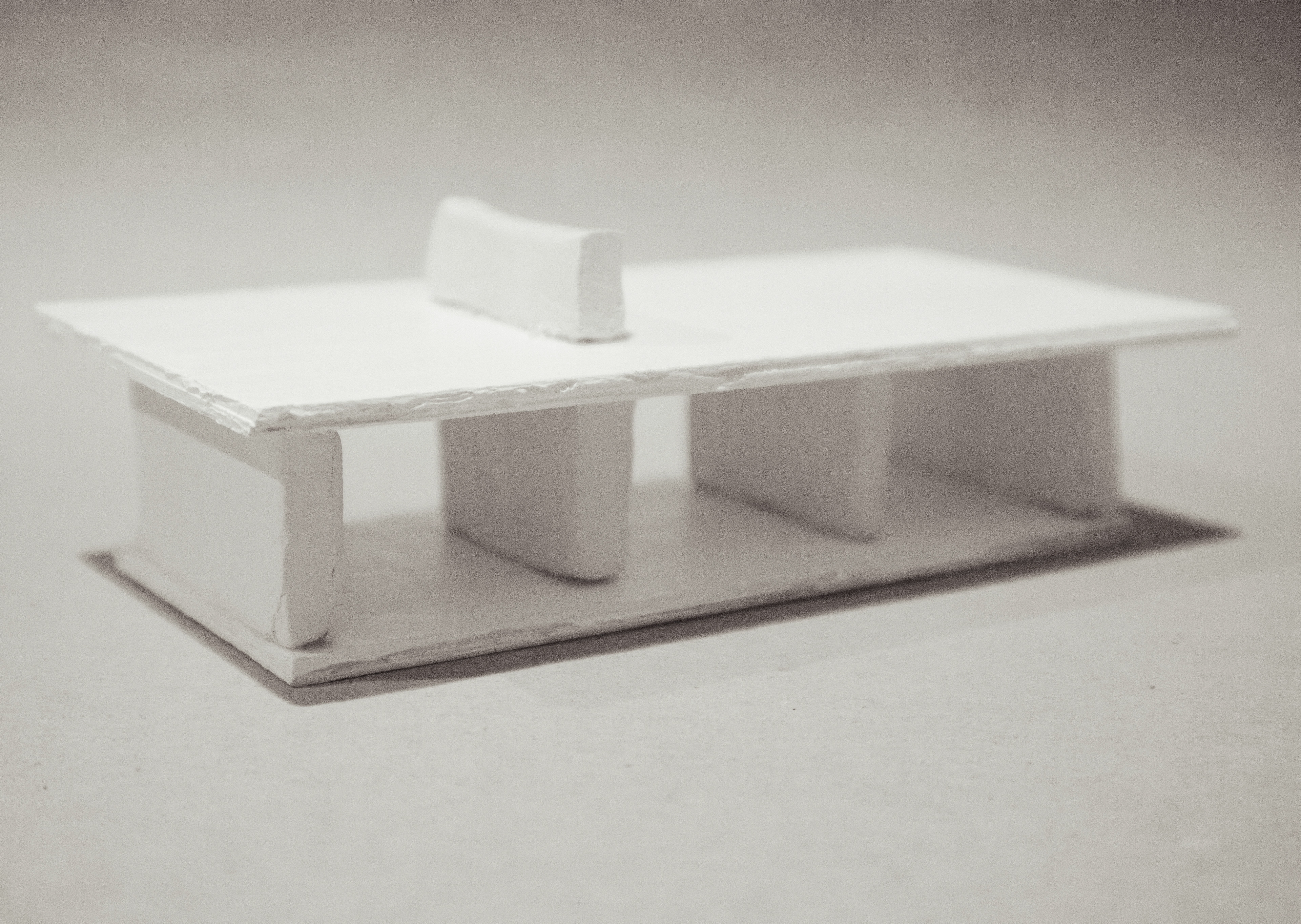
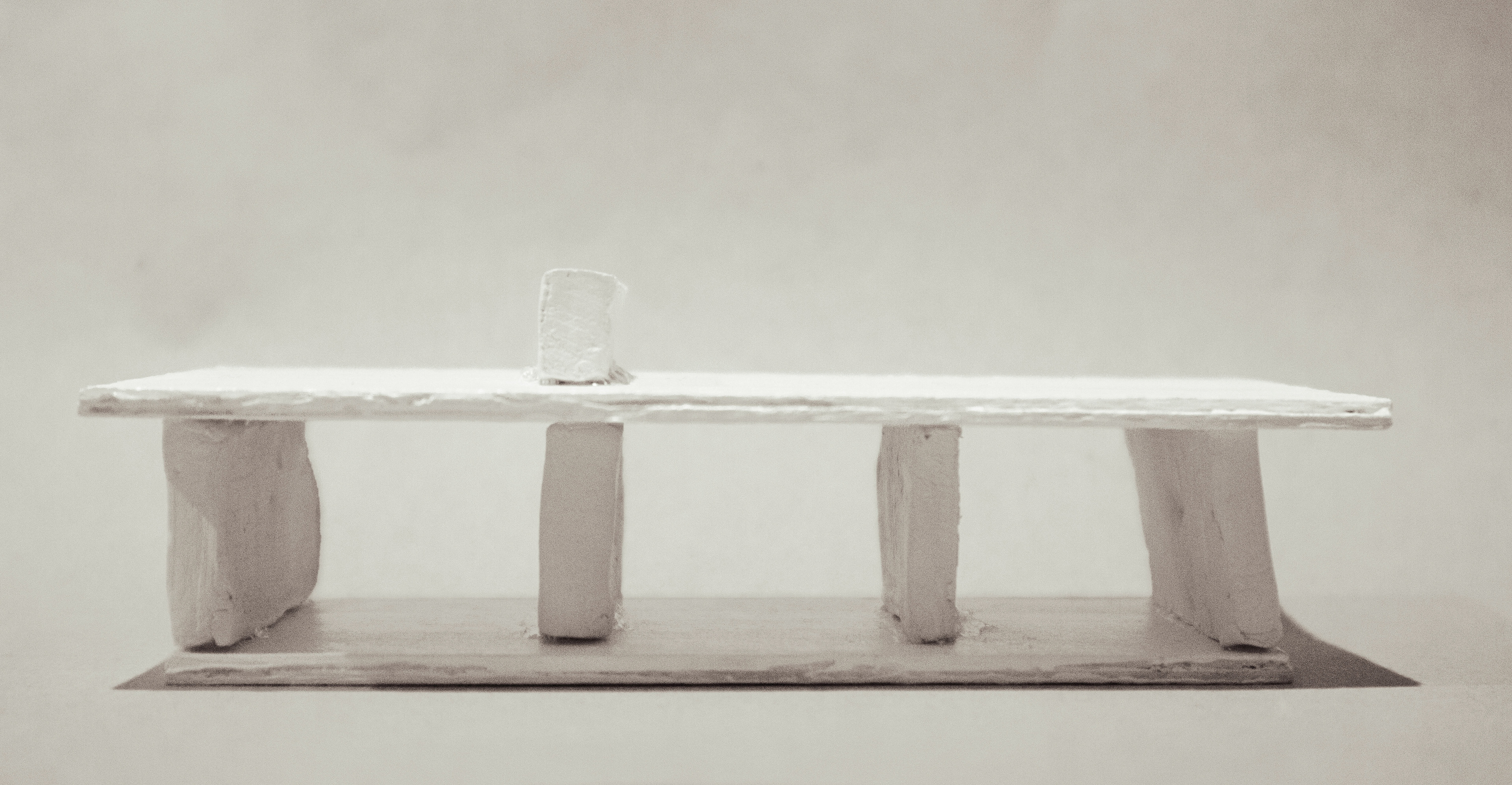
CONCEPT MODEL
CONSTRUCTION & SUSTAINABILITY
At the base, the villa is supported on a concrete slab foundation. The slab is kept exposed in majority of the villa’s floorspace to work efficiently as thermal mass. In tandem with the concrete slab, the rammed earth walls also absorb solar heat during the day and gradually release at night. The orientation of the villas maintains optimum sun exposure during the day while still allowing views towards the north. The villa has openings at either end, north and south that allow for this and additionally provide a path for natural ventilation to occur. Topping off the slab and wall structure is a timber framed roof with 900mm overhangs. The overhangs provide an effective use of passive solar design. The overhang shades the summer sun while progressively allowing more sunlight and heat into the space as the season moves towards autumn and winter. On top of the timber structure is an intensive green roof, while providing an effective insulation component in the thermal envelope, the green roof also mitigates stormwater runoff through absorption. Additionally the green roof absorbs solar heat, radiation and CO2 in the air rather than reflecting it. CO2 is then converted into oxygen.
