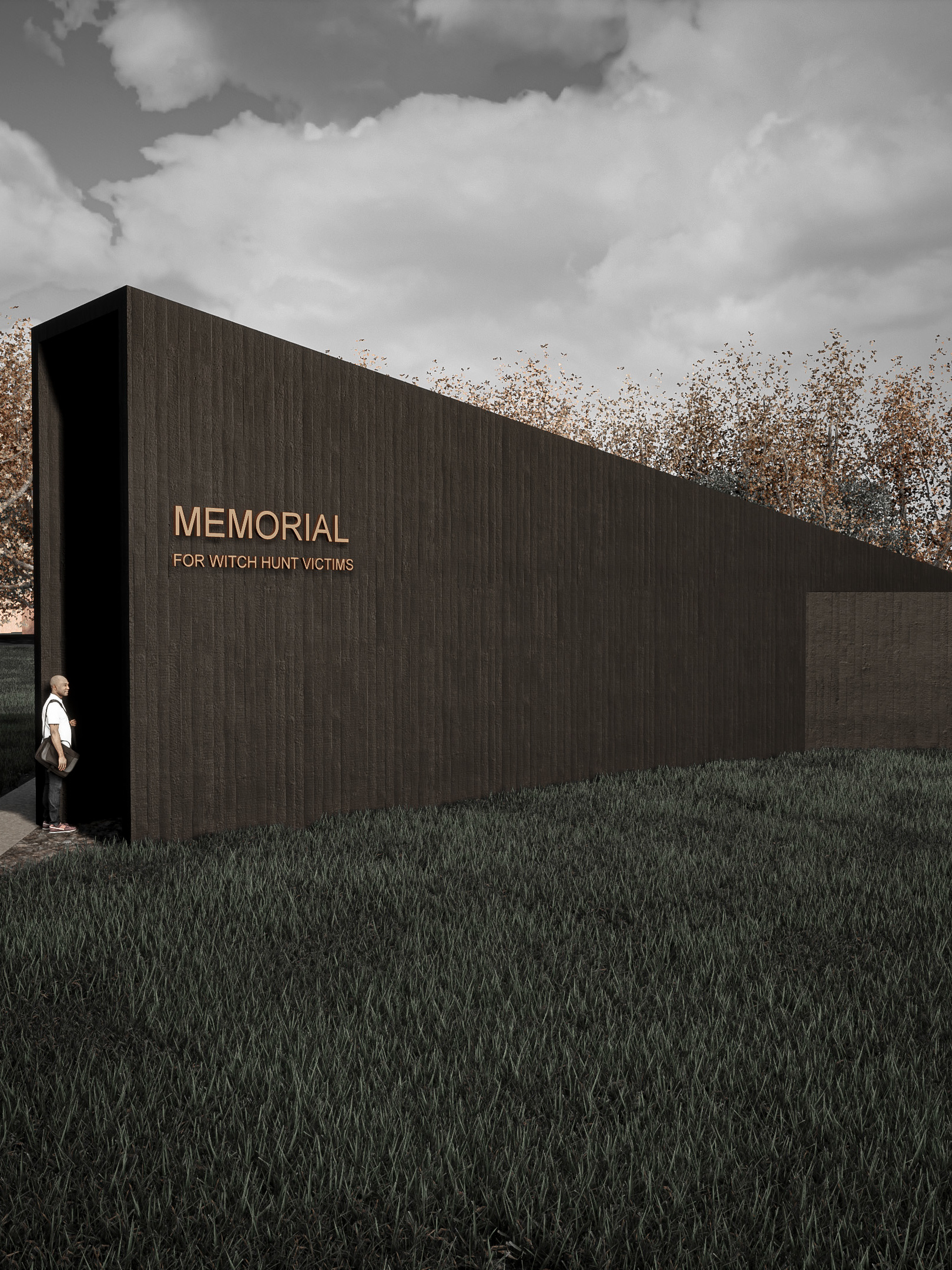PROJECT
Te Whanake, meaning growth or development in Te Reo, is a place offering support and guidance for individual youth. The building sits on a 25 by 20m site. Its program includes an events space, welcome area, gallery space, in-house café, background support office and a healthcare facility on the top floor. As a space for youth development, the term Te Whanake corresponds with the values of Aoraki which is embodied in the design.
Aoraki is a sacred ancestral mountain that holds a significant amount of cultural value, originating from a Maori legend telling the creation of the Southern Alps. Aoraki and his brothers, sons of Ranginui the sky father, descended from heaven to visit Papatuanuku. In doing so, they were left stranded on earth eventually turning to stone and forming the first mountains in Aotearoa. Aoraki being New Zealand's highest peak is named after the eldest son. To the local iwi Ngai Tahu, Aoraki is one of the most sacred ancestors and is associated with mauri (spirit), which is a key in maintaining a relationship in providing liveliness, passion, solidarity and mana to its people. Embedding the significance of Aoraki’s mauri creates a safe, welcoming and uplifting environment. Aoraki has also influenced the design’s physical form and spatial hierarchy. A form that is monolithic and pure, expressing solidity through its angular geometry and uniform look. Glazed openings are concentrated in certain areas to complement the solid geometry. To peel away the towering walls as an inviting notion to its visitors, to feel welcomed and protected.
Once inside, the visitor is welcomed through spaces of creativity, hospitality and belonging. They then can travel up to the top floor (the peak), where spaces become more intimate and private, providing a sense of comfort and confidentiality. Throughout the interior, materials are expressed to produce a warm and raw quality of space. Gardens, light shafts and voids keep oneself in touch with nature and daylight with a stimulating experience through the sense of touch, sight and smell.
YOUTH HUB CAMPUS MASTERPLAN
SITE DIAGRAMS
Axis to create engagement and movement across the site plane.
Juxtaposed entry to open out to the campus and welcome visitors inward, while simultaneously protecting itself from the prevailing easterly.
Activated side elevation to engage with the pedestrian laneway.
GROUND FLOOR
1. Strip gallery
2. Manaaki-Welcome area
3. Events space
4. Retractable stage
5. Café
6. Café kitchen
7. Fire stair/escape
8. Lift shaft
9. Toilets
10. Storage
2. Manaaki-Welcome area
3. Events space
4. Retractable stage
5. Café
6. Café kitchen
7. Fire stair/escape
8. Lift shaft
9. Toilets
10. Storage
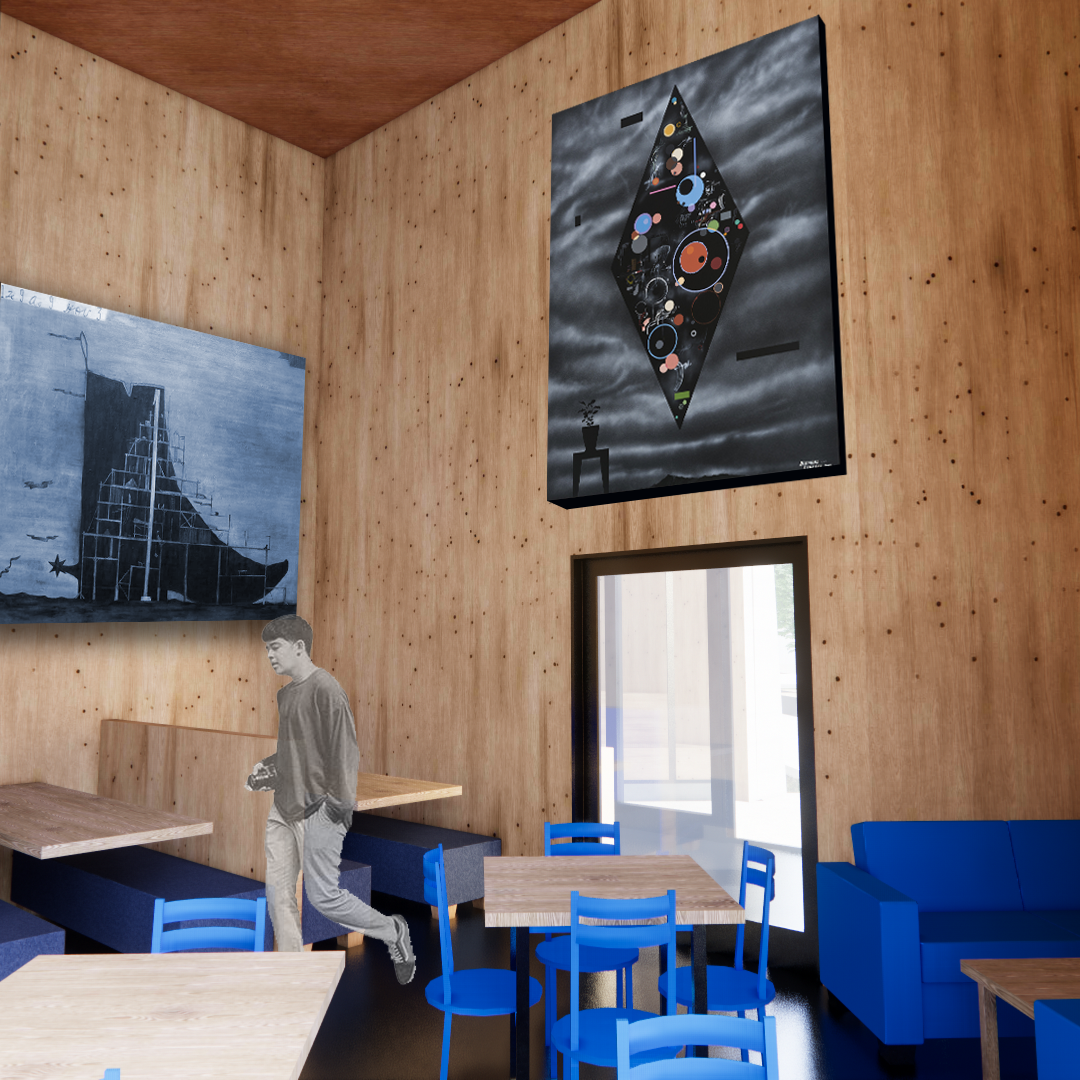
Cafe
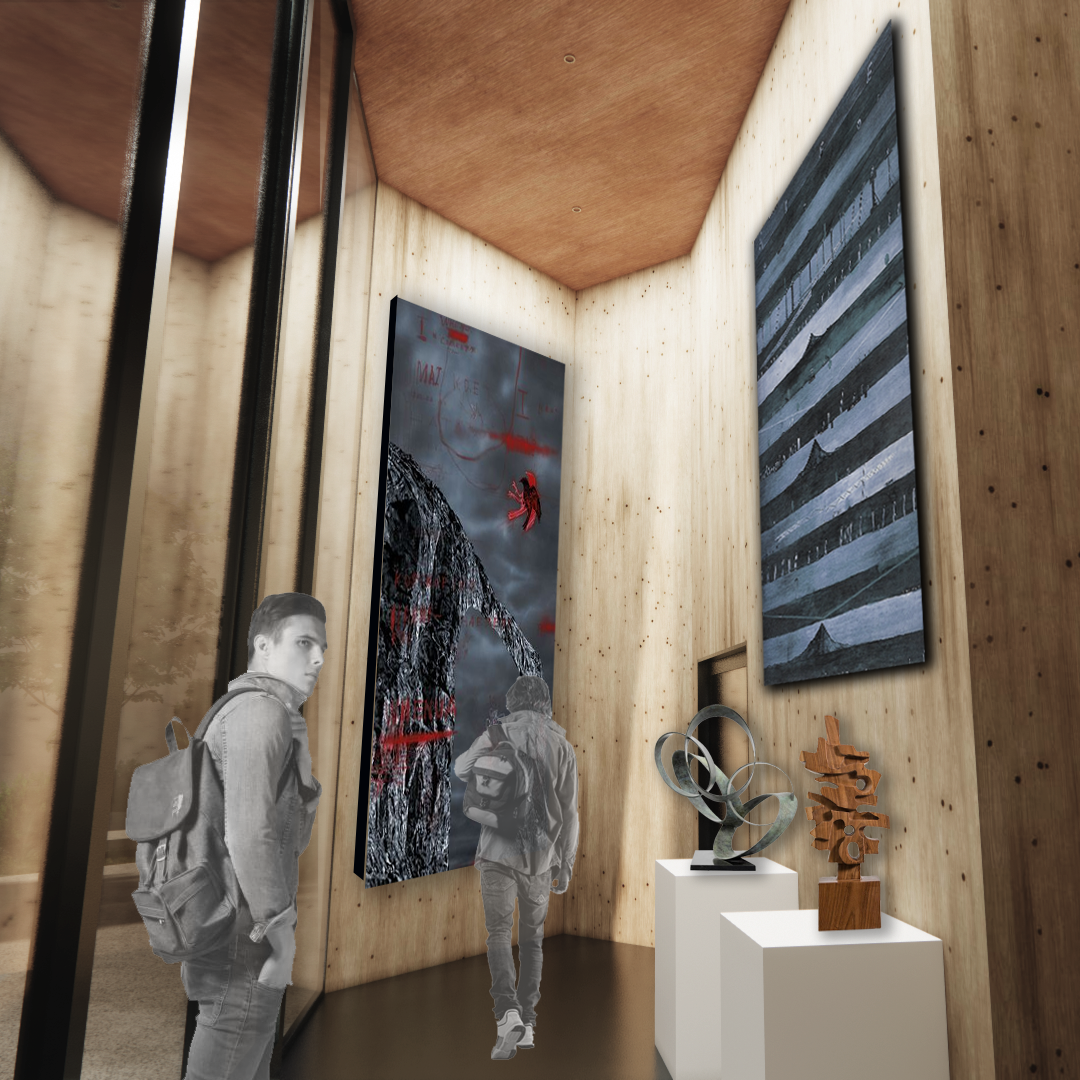
Gallery
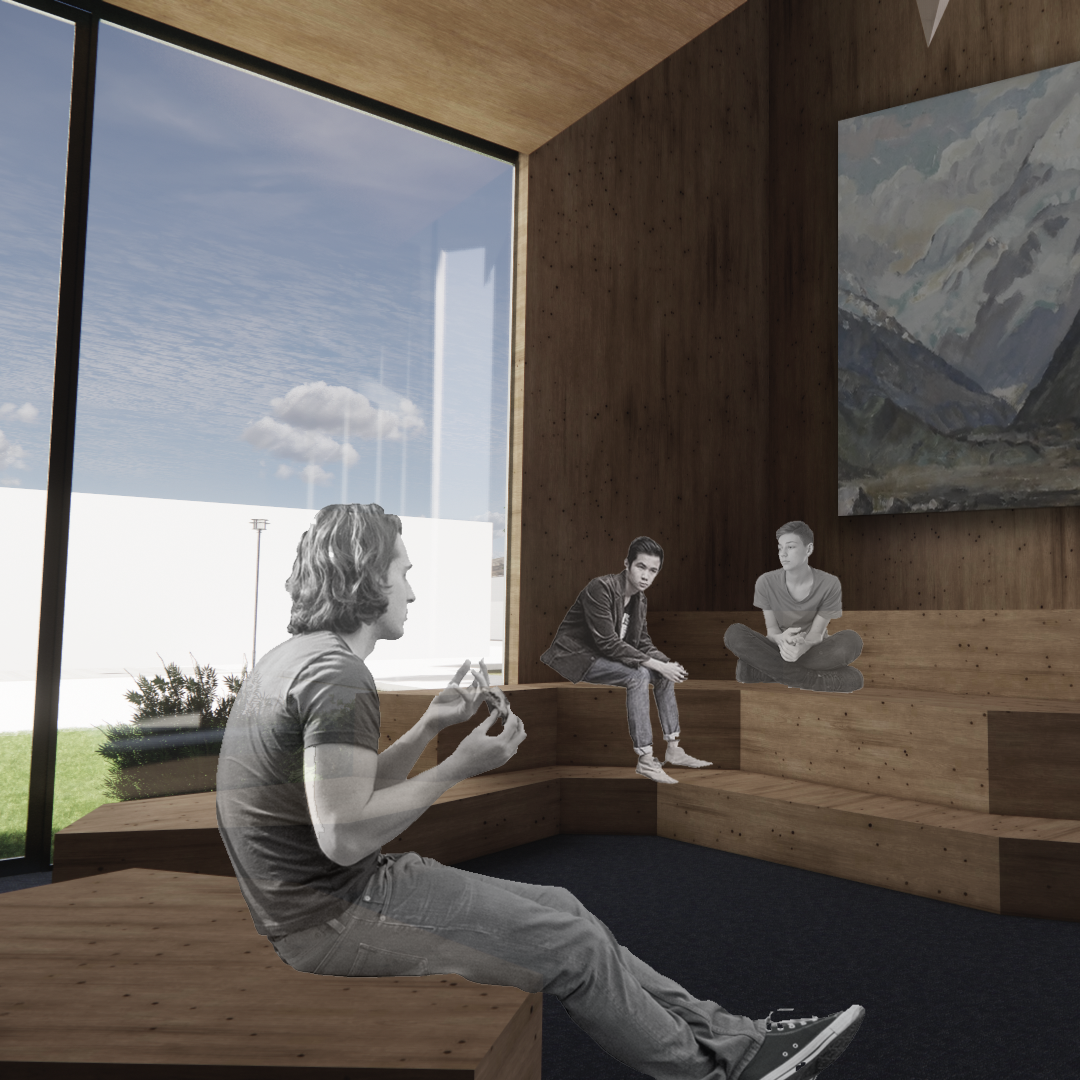
Manaaki area

Light Shaft
FIRST FLOOR
SECOND FLOOR
1. Reception
2. Void
3. Open plan office space
4. Kitchenette/common area
5. Meeting rooms
6. Printing & archive
7. Fire stair/escape
8. Lift shaft
9. Toilets
2. Void
3. Open plan office space
4. Kitchenette/common area
5. Meeting rooms
6. Printing & archive
7. Fire stair/escape
8. Lift shaft
9. Toilets
1. Reception + waiting area
2. Filing & archive
3. Staff room
4. Medical clinic
5. Supplies
6. Open plan consultation space
7. Private consult room
8. Garden atrium
9. Training rooms
10. Reflection space
11. Lift shaft
12. Fire stair/escape
13. Storage
14. Toilets
2. Filing & archive
3. Staff room
4. Medical clinic
5. Supplies
6. Open plan consultation space
7. Private consult room
8. Garden atrium
9. Training rooms
10. Reflection space
11. Lift shaft
12. Fire stair/escape
13. Storage
14. Toilets
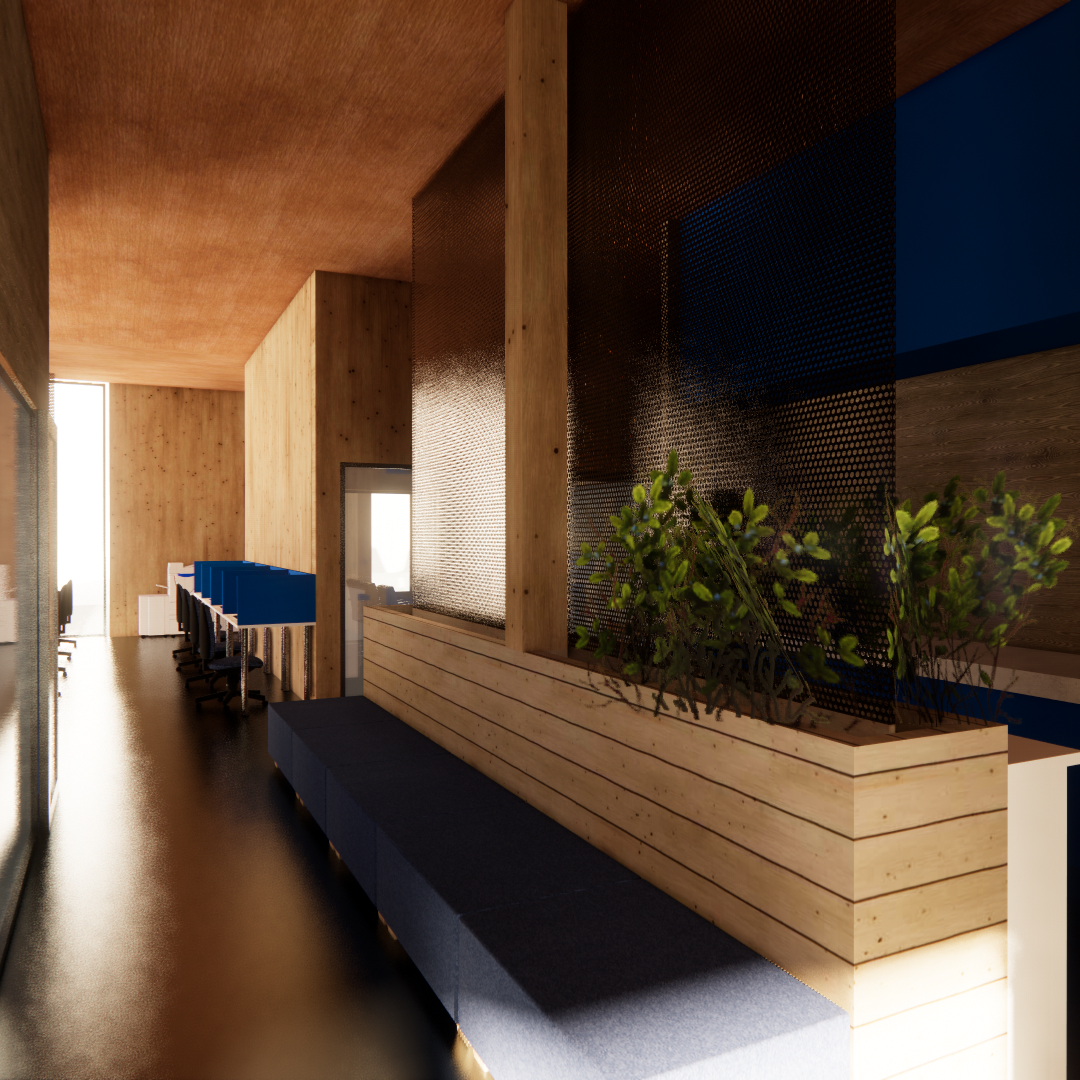
Kitchenette
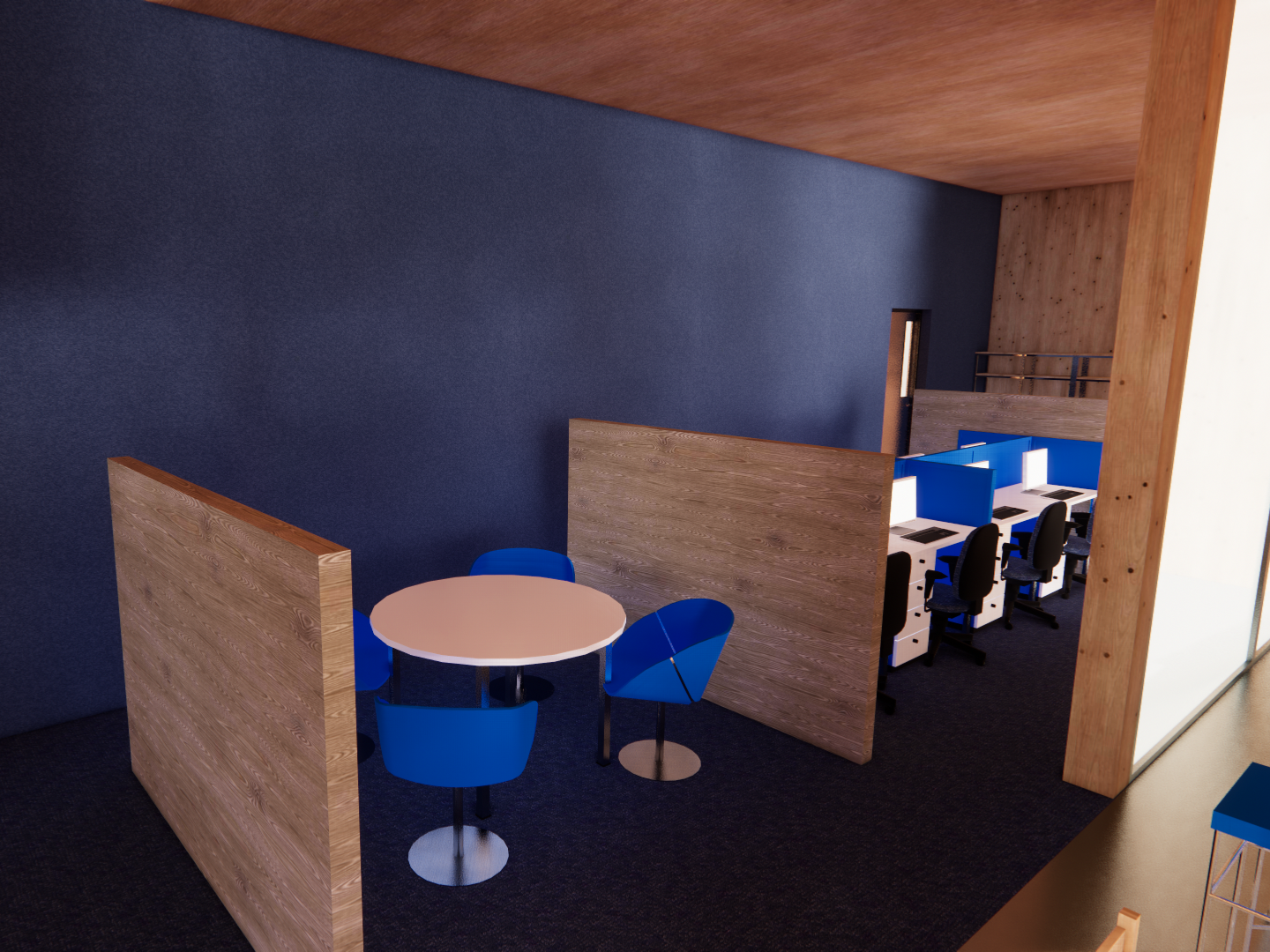
Office break out space
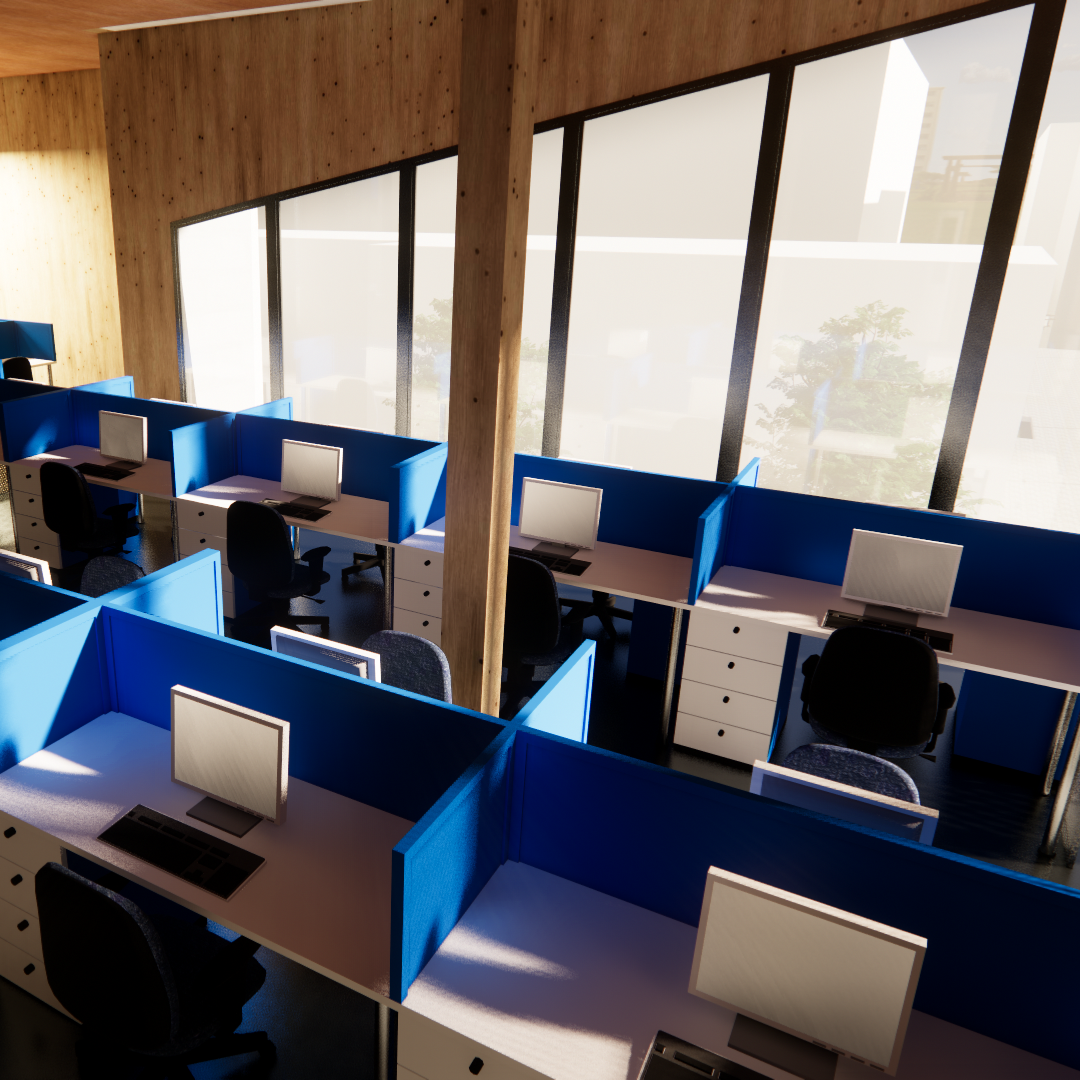
Open plan office
NORTH ELEVATION
EAST ELEVATION
WEST ELEVATION
Cladding system:
Tile rainscreen system over 45mm cavity on ply sheathing.
PERSPECTIVE SECTION
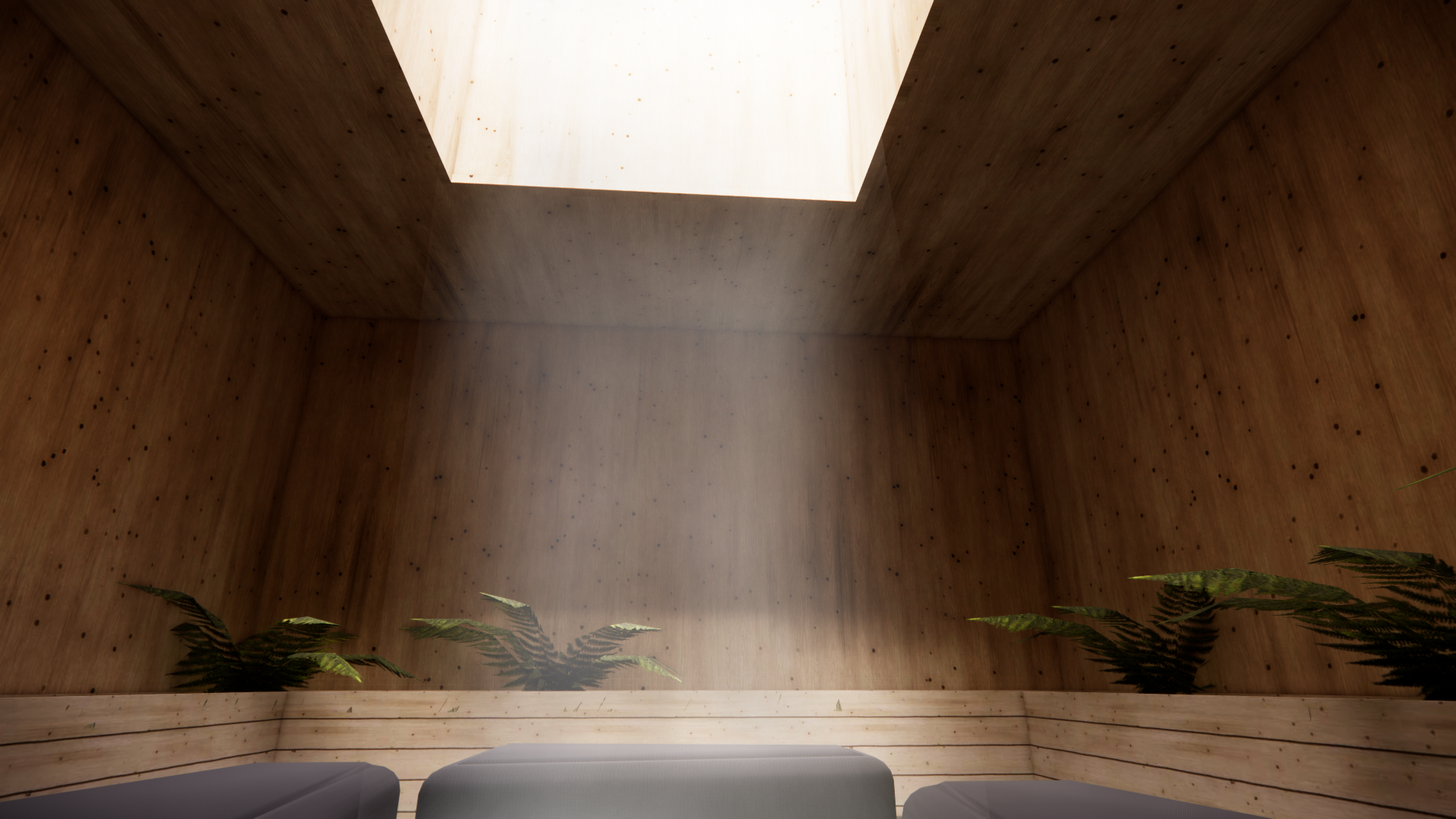
Reflection space
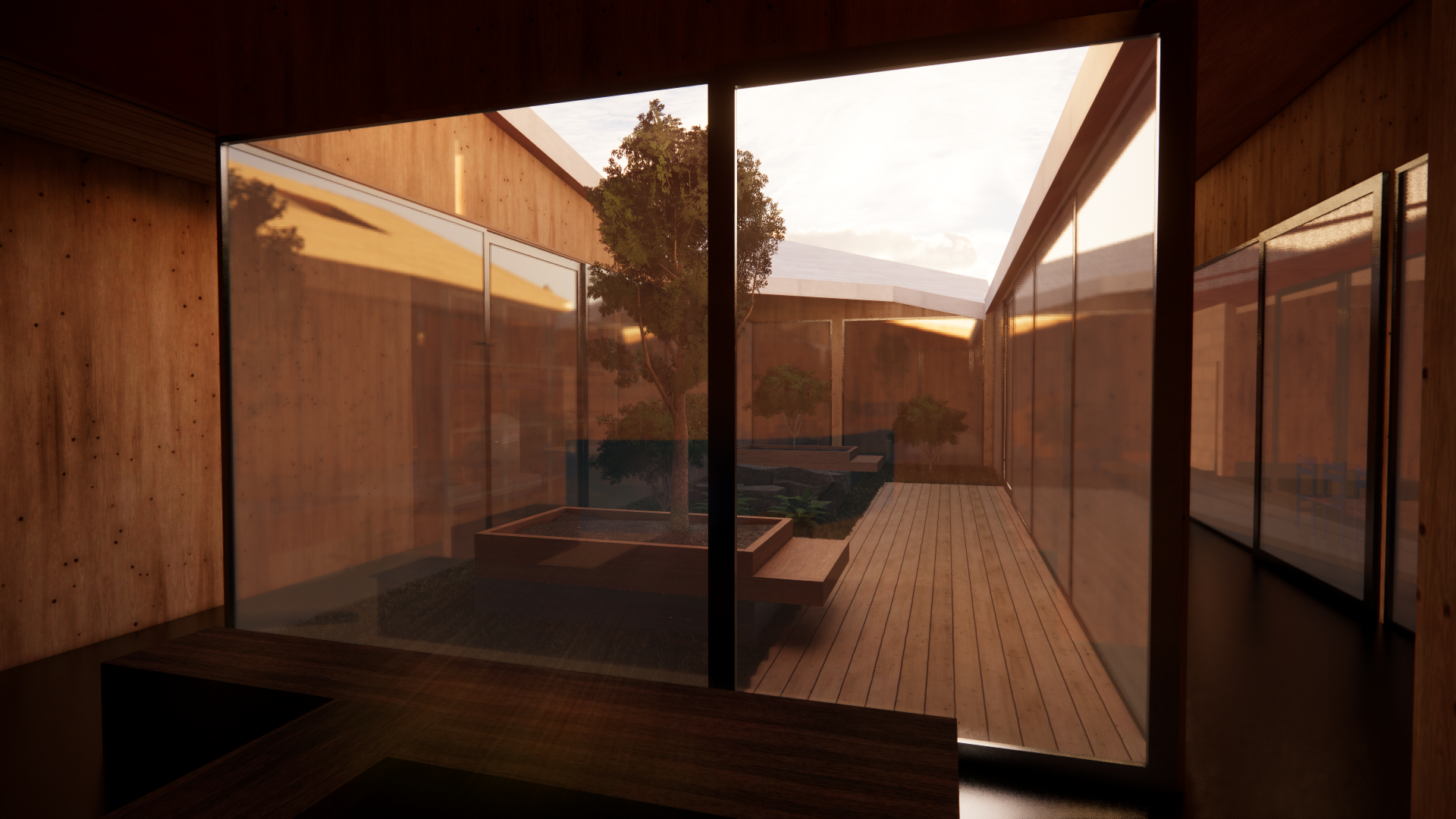
Waiting area
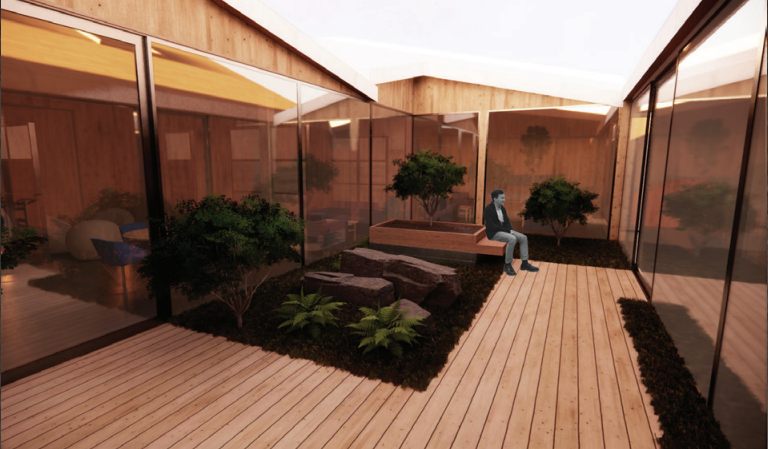
Garden
STRUCTURAL AXONOMETRIC
1. Slab laid on compact ground improvement
2. Shallow concrete slab foundation
3. LVL columns
4. LVL beams
5. 310 UB 46 universal steel beam to cater for overhang above events space
6. Floor slab: Stahlton 200mm hollowcore slab with 75mm screed
7. External structural walls:Ecopanel 200 series
8. Steel hollow sections at garden atrium perimeter to support roof
9. 200mm concrete precast stair well and lift shaft
10. Fire wall: wilco precast sandwich panel
11. Load bearing internal walls: 200mm CLT panels
12. LVL hip rafter
13. LVL rafters
14. LVL ridge beam
2. Shallow concrete slab foundation
3. LVL columns
4. LVL beams
5. 310 UB 46 universal steel beam to cater for overhang above events space
6. Floor slab: Stahlton 200mm hollowcore slab with 75mm screed
7. External structural walls:Ecopanel 200 series
8. Steel hollow sections at garden atrium perimeter to support roof
9. 200mm concrete precast stair well and lift shaft
10. Fire wall: wilco precast sandwich panel
11. Load bearing internal walls: 200mm CLT panels
12. LVL hip rafter
13. LVL rafters
14. LVL ridge beam
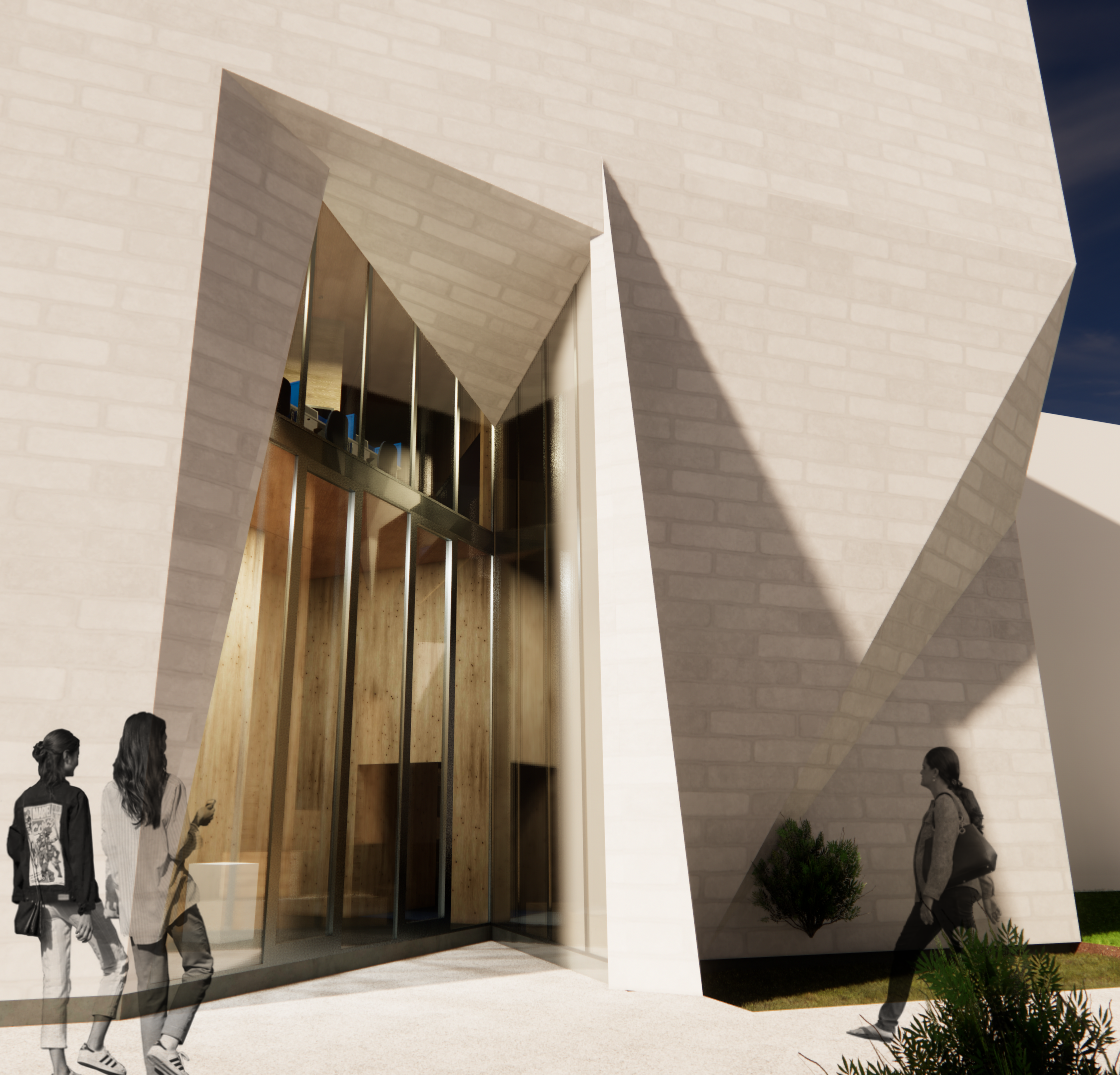
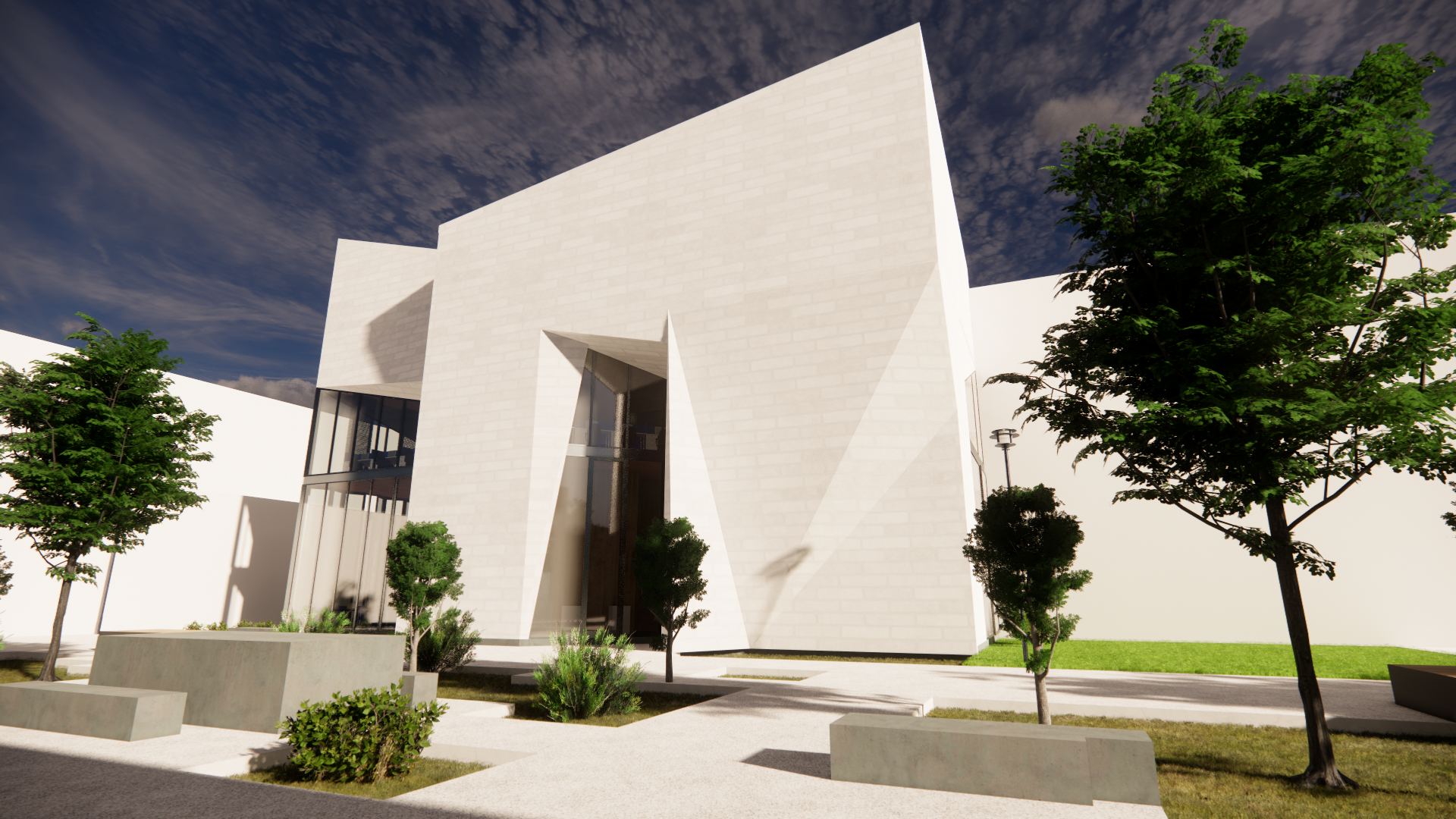

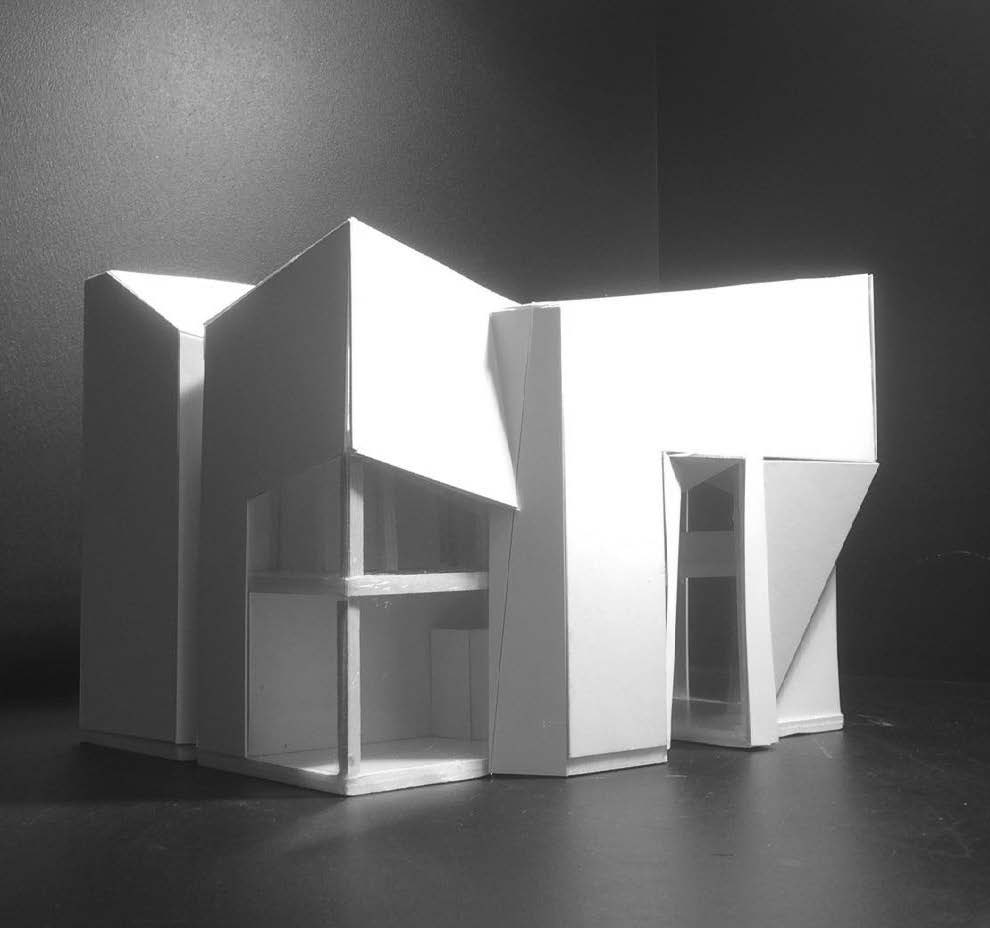
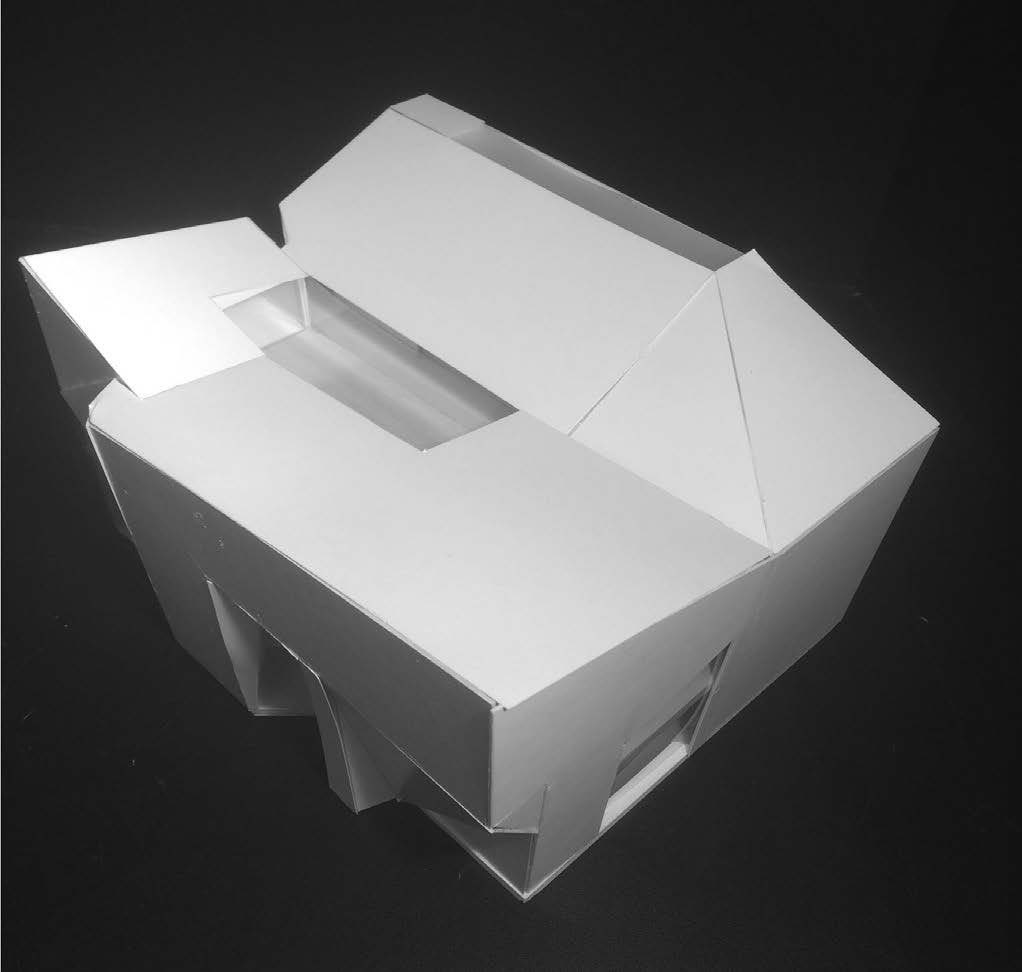
CONCEPT MODEL




